What are the characteristics of Missing Middle Housing?
Missing Middle Housing is not a new type of building. It is a range of house-scale building types that exist in cities and towns across the country and were a fundamental part of pre-1940s neighborhoods. They are most likely present on some of your favorite city blocks—you may even have them in your own neighborhood.
When a variety of Missing Middle building types are combined in a neighborhood (and usually with detached single-family homes), this helps to provide enough households within walking distance to support local businesses and public transit. On closer look, Missing Middle types are found within many of the most in-demand communities in places like Denver, Cincinnati, Austin and San Francisco.
So what do Missing Middle building types have in common?
Walkable Context
Missing Middle housing types are best located in a walkable context. Buyers and renters of these housing types are often trading space (housing and yard square footage) for place (proximity to services and amenities).
The images below from Austin, TX, show the difference between walkable and non-walkable environments. On the left is the walkable urban neighborhood of Bouldin Creek, where the well-connected street grid and development pattern make walking and biking convenient and support robust public transit. On the right is the neighborhood of Northwest Hills, less walkable and more auto-oriented in character.
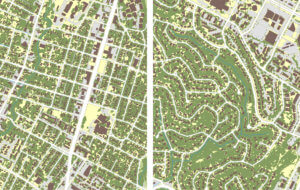
A walkable context means not just pedestrian facilities such as sidewalks and protected crossings, but also destinations to walk to. The map below from Greenville, SC shows an analysis of parcels that are truly “walkable”, and fall within a 10-minute walking distance of “centers” that provide services, shopping and transit.
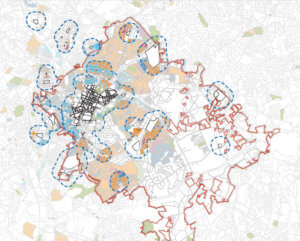
Small-Footprint Buildings
These housing types typically have small- to medium-sized footprints, with a body width, depth and height no larger than a detached single-family home. This allows a range of Missing Middle types—with varying densities but compatible forms—to be blended into a neighborhood, encouraging a mix of socioeconomic households and making these types a good tool for compatible infill.
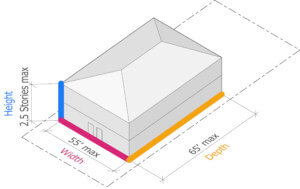
Lower Perceived Density
Due to the small footprint of the building types and the fact that they are usually mixed with a variety of building types even on an individual block, the perceived density of these types is usually quite low—they do not look like dense buildings. But one of the primary benefits of Missing Middle Housing is that it helps provide the number of households needed for transit and neighborhood-serving local businesses to be viable (typically about 16 dwelling units per acre). As shown below, a block with only single-family homes (left) generates low densities that do not support nearby amenities or transit. When Missing Middle Housing is thoughtfully integrated (right), it increases the population density to the threshold required to support neighborhood commercial amenities and transit.
Smaller, Well-Designed Units
Most Missing Middle housing types have smaller units. The challenge is to create small spaces that are well designed, comfortable, and usable. The ultimate unit size will depend on the context, but smaller-sized units can help developers keep their costs down and attract a different market of buyers and renters who are not being provided for in all markets. Smaller, well-designed units are very attractive to the 30 percent of US households that are single-person household, baby boomers that want to downsize, and other households choosing to live small for environmental reasons. Since Missing Middle types work well for both for-sale and rental housing, this further increases their appeal as more and more people nowadays are choosing to rent for longer or even permanently, over home ownership.
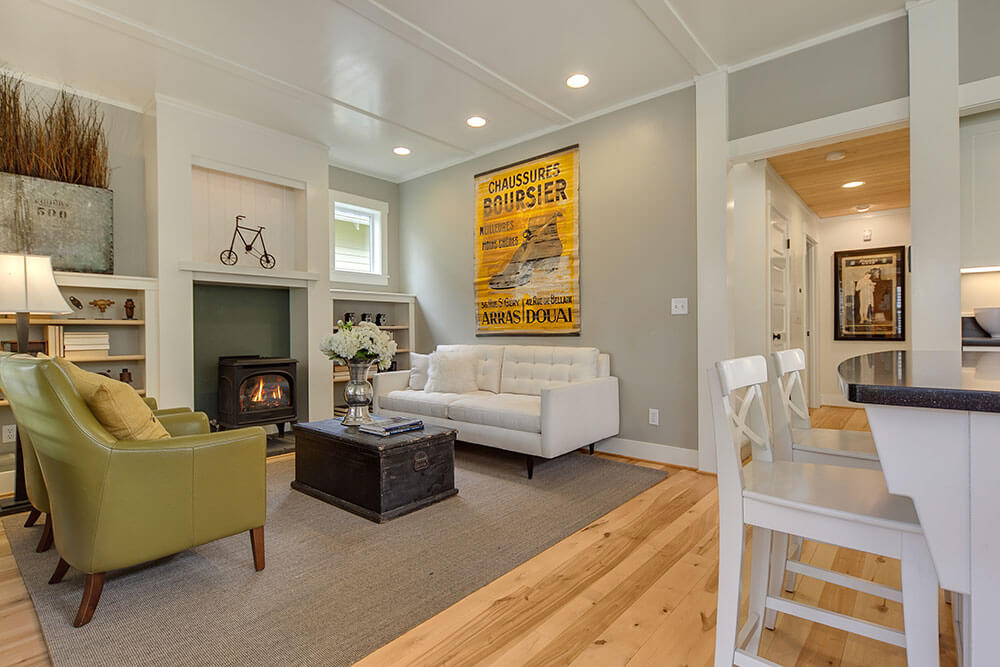
One characteristic of Missing Middle Housing is smaller, well-designed units. Source: The Cottage Company
Fewer Off-street Parking Spaces
Because they are built in walkable neighborhoods with proximity to transportation options and commercial amenities, Missing Middle housing types do not need the same amount of parking as suburban housing. We typically recommend no more than one parking spot per unit, and preferably less. In fact, requiring more than one parking space per unit can make Missing Middle types infeasible to build. For example, if your zoning code requires two parking spaces per unit, a fourplex would require eight parking spaces, which would never fit on a typical residential lot. In addition, providing that much off-street parking for each fourplex would create a neighborhood of [remove ‘small’] parking lots rather than the desired neighborhood of homes. Less parking means more households on the same amount of land, increasing the viability of transit and local businesses. The cost of providing parking also has a tremendous impact on overall feasibility of development, and housing affordability, as illustrated by the table below.
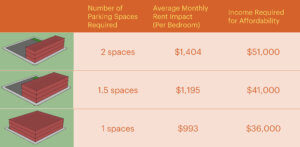
Simple Construction
Missing Middle Housing is simply constructed (wood-frame/Type V), which makes it a very attractive alternative for developers to achieve good densities without the added financing challenges and risk of more complex construction types. This aspect can also increase affordability when units are sold or rented. As providing single family detached sub-$200,000 starter homes is becoming increasingly out of reach for builders across the country, Missing Middle Housing can provide an attractive and affordable alternative starter home.
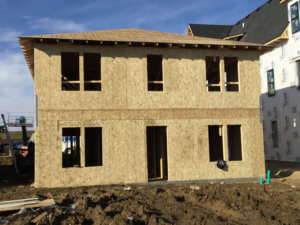
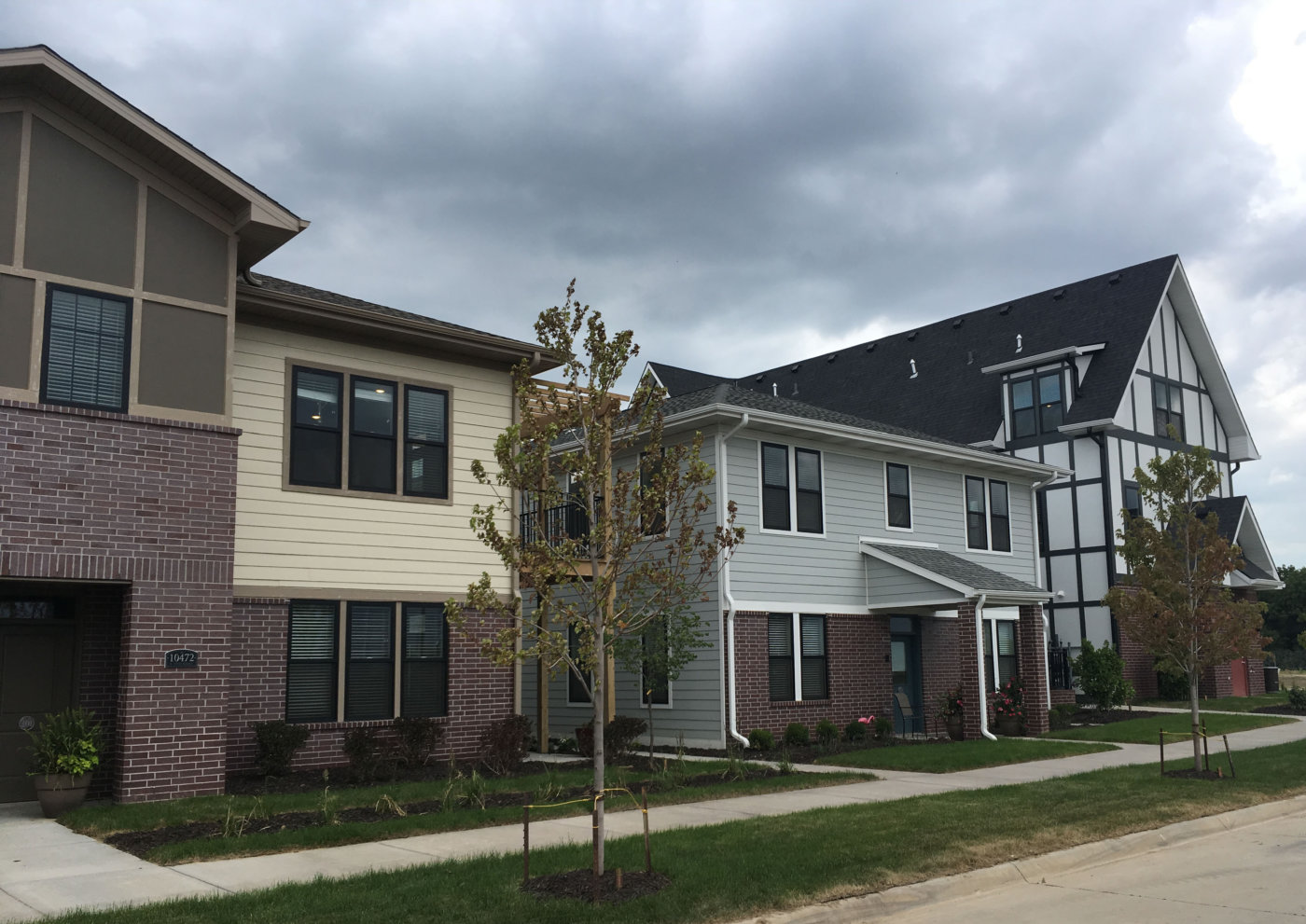
Affordable by design: Missing Middle homes under construction (left) and built out (above) in Prairie Queen, NE.
Creates Community
Missing Middle Housing creates community through the integration of shared community spaces within the building type (e.g. cottage court), or simply from being located within a vibrant neighborhood with places to eat, drink, and socialize. This is an important aspect in particular considering the growing market of single-person households (nearly 30% of all households) that want to be part of a community.
Missing Middle housing helps to create a shared sense of community, as seen in the example below from Conover Commons, Redmond, WA. Source: The Cottage Company.
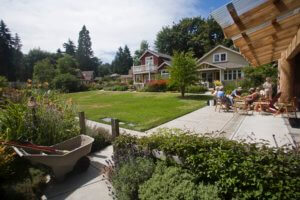
Marketable
Because of the increasing demand from baby boomers and millennials, as well as shifting household demographics, the market is demanding more vibrant, sustainable, walkable places to live. These Missing Middle housing types respond directly to this demand. In addition, the scale of these housing types makes them more attractive to many buyers who want to live in a walkable neighborhood, but may not want to live in a large condominium or apartment building.
The graphs below highlight the shifting demand for walkable living and Missing Middle Housing.
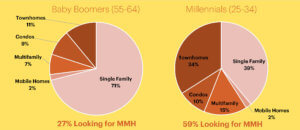
If there is land for beautifully-designed homes that fill a gap between stand-alone houses and mid-rise apartments, the smart thing to do is to fill it with housing types we’ve been missing in our market for so long.”
— Heather Hood, Deputy Director, Northern California, Enterprise Community Partners
