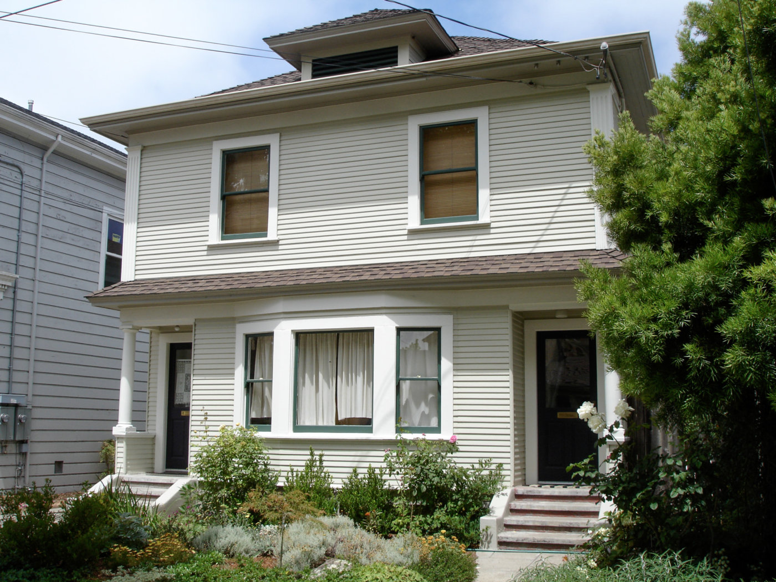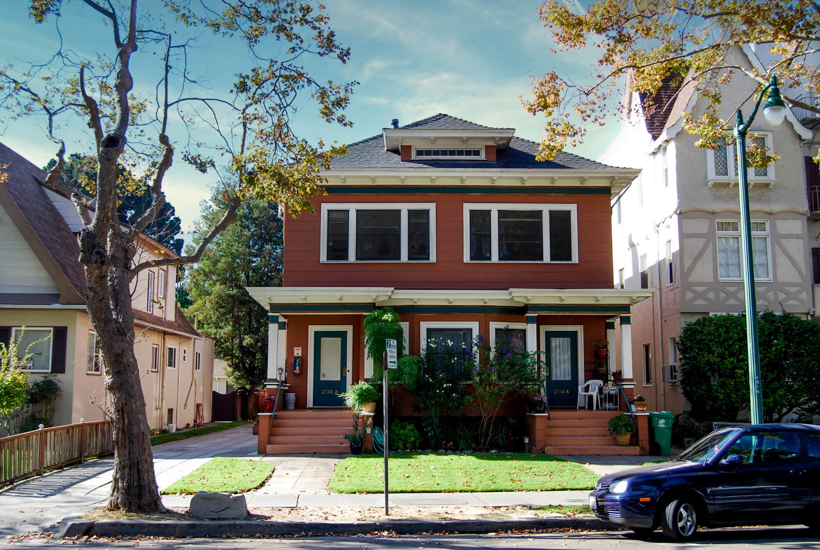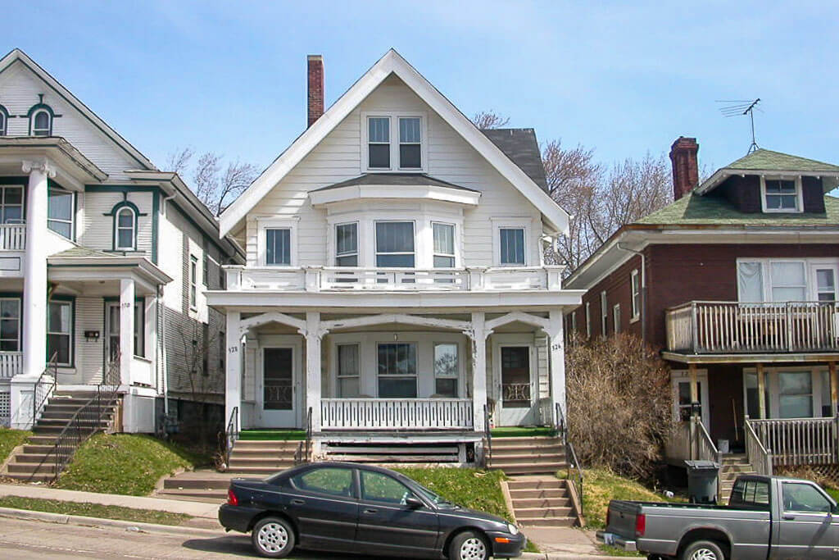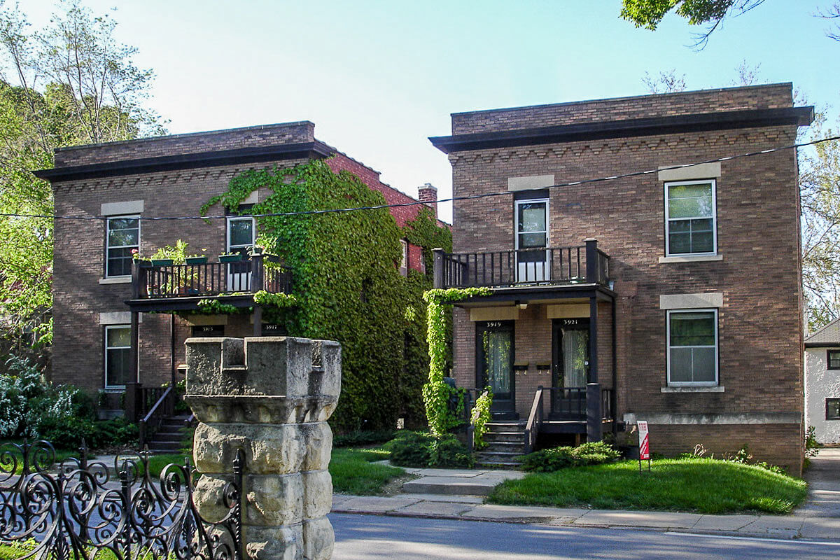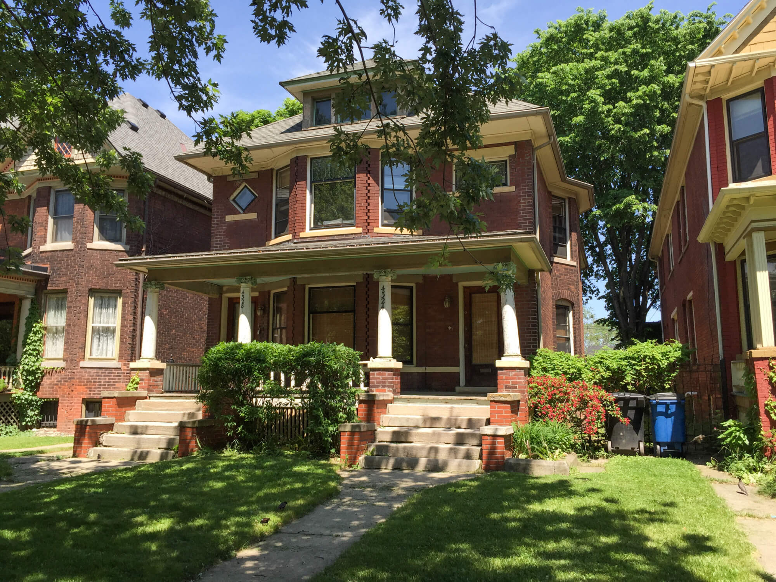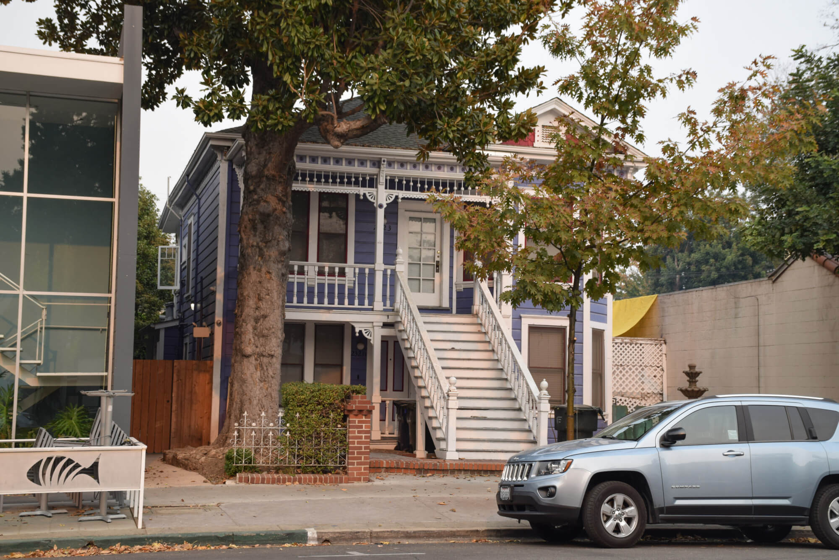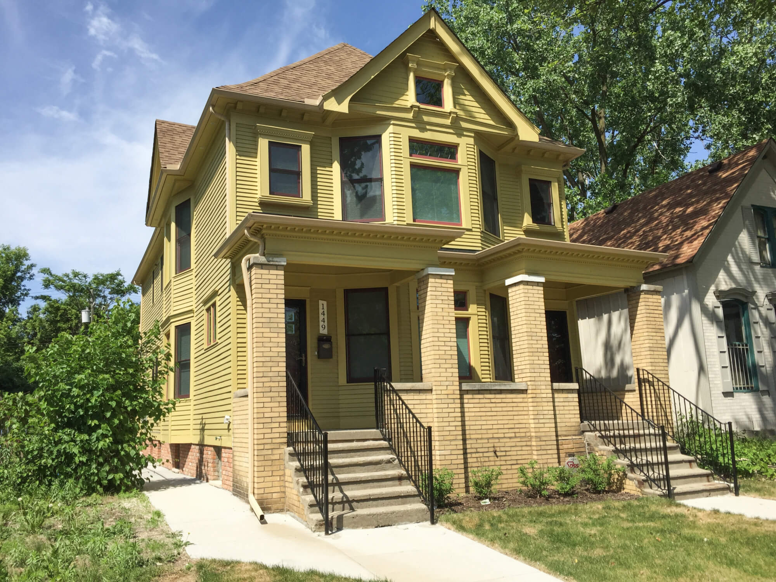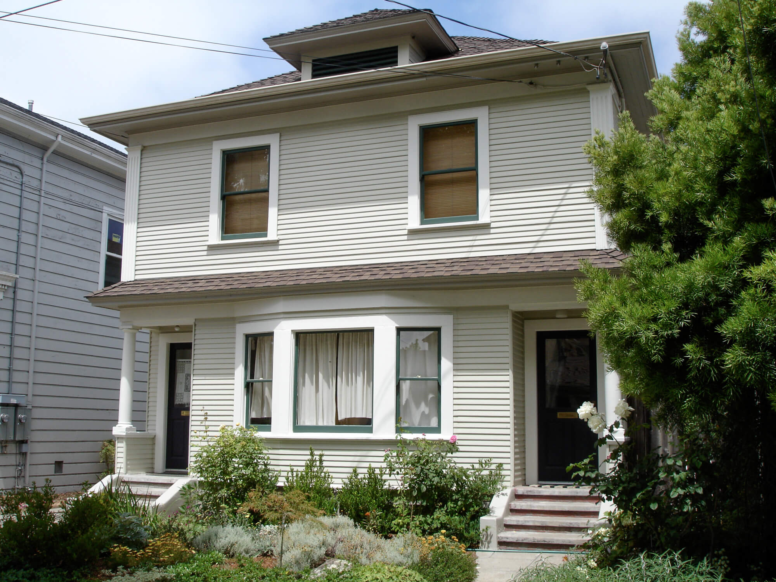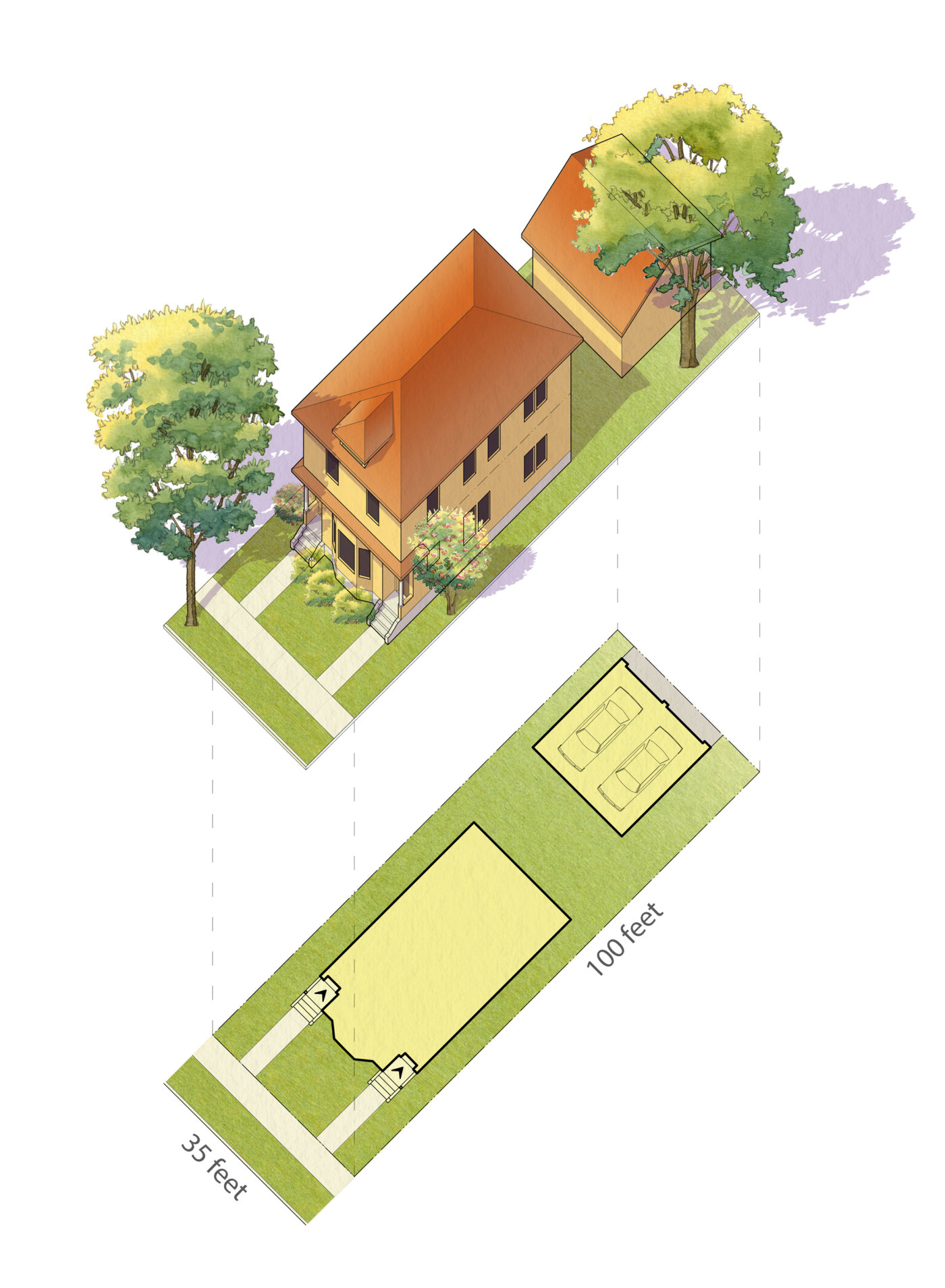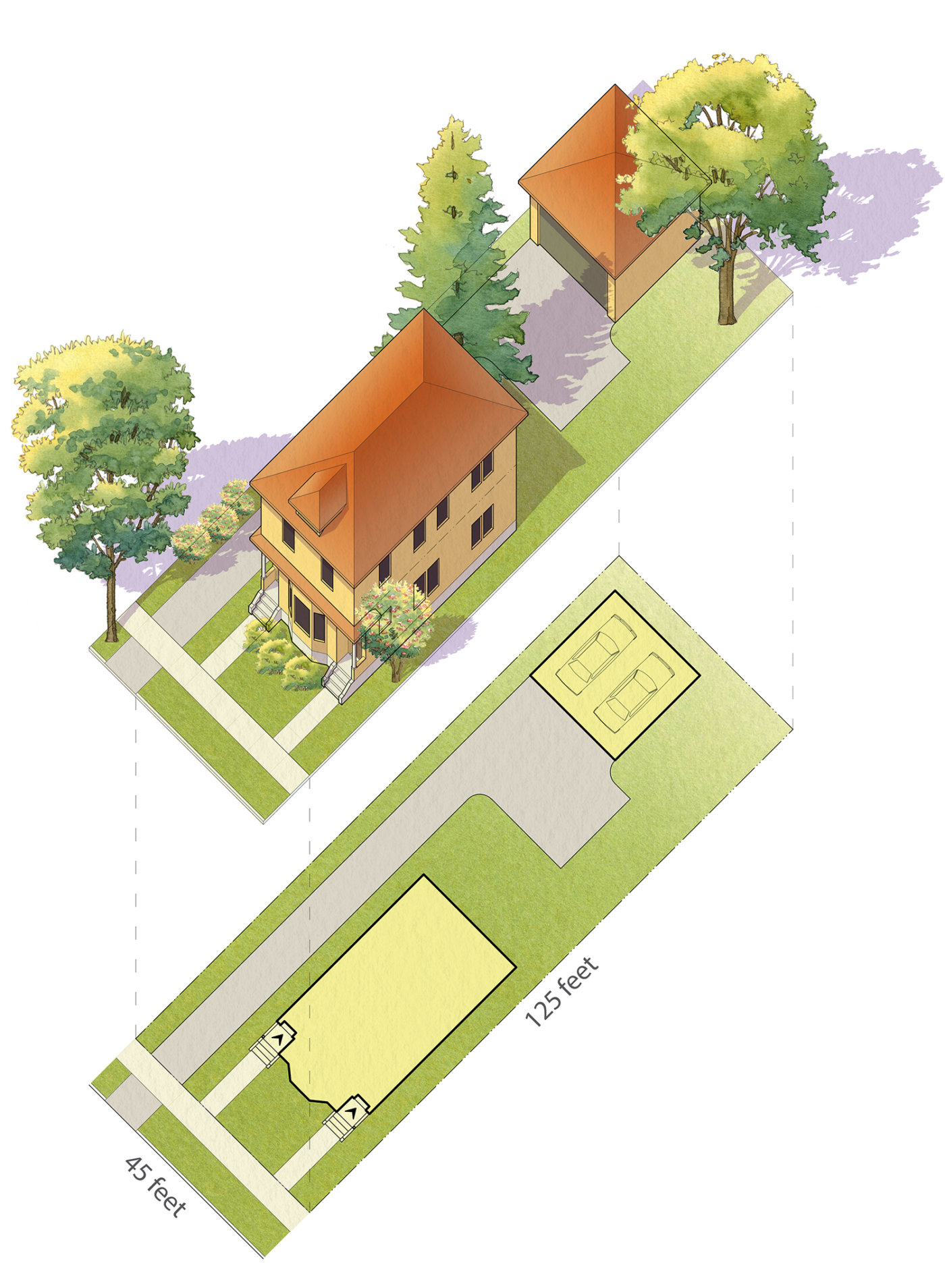Duplex: Stacked
Description
A small (2 to 2.5-story), detached structure that consists of two dwelling units arranged one above the other, each with an entry from the street. This type has the appearance of a small-to-medium single-unit house, may include a rear yard and fits on narrower lots than the side-by-side duplex.Typical Specifications
| Lot | Front-loaded | Alley-Loaded |
| Width* | 45–75 feet | 40–70 feet |
| Depth* | 100–150 feet | 100–150 feet |
| Area* | 4,500–11,300 sq. ft. | 4,000–10,500 sq. ft. |
| 0.13–0.26 acres | 0.09–0.24 acres | |
| Units | ||
| Number of Units | 2 | 2 |
| Typical Unit Size | 600–2,400 sq. ft. | 600–2,400 sq. ft. |
| Density | ||
| Net Density | 8–19 du/acre | 8–25 du/acre |
| Gross Density | 7–16 du/acre | 7–16 du/acre |
| Parking | ||
| Parking Ratio* | 1–2 per unit | 1–2 per unit |
| On-street Spaces | 1–3 | 1–3 |
| Off-street Spaces | 1 per unit max. | 1 per unit max. |
| Setbacks | ||
| Front* | 10–25 feet | |
| Side* | 5–12 feet | |
| Rear (main building)* | 30–60 feet | |
| Between Main and Accessory Buildings | 10–20 feet | |
| Building | ||
| Building Size | ||
| Width | 28–55 feet | |
| Depth | 28–60 feet | |
| Height (to eave)* | 20–24 feet | |
| Floors | 2-2.5 stories | |
| * Varies based on context | ||
Idealized specifications take the best characteristics of this type and update them for today’s typical building standards, serving as a model for new development.
Alley Loaded
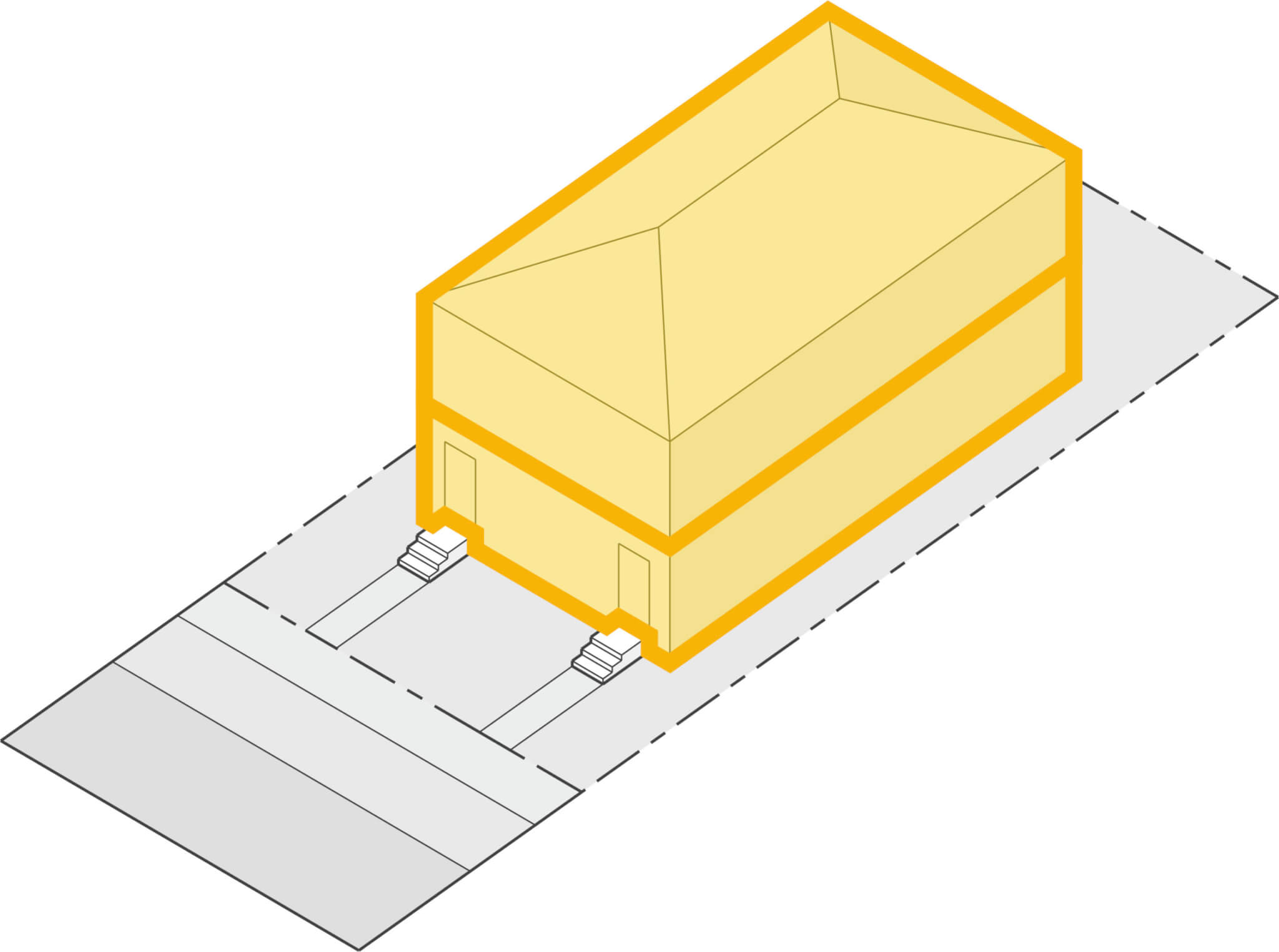
Ideal Specifications
| Lot | |
| Width | 35 feet |
| Depth | 100 feet |
| Area | 3,500 sq. ft. |
| 0.08 acres | |
| Units | |
| Number of Units | 2 units |
| Typical Unit Size | 1,008 sq. ft. |
| Density | |
| Net Density | 25 du/acre |
| Gross Density | 18 du/acre |
| Parking | |
| Parking Ratio | 1.5 per unit |
| On-street Spaces | 1 |
| Off-street Spaces | 2 |
| Setbacks | |
| Front | 15 feet |
| Side | 5 feet |
| Building | |
| Width | 24 feet |
| Depth | 42 feet |
| Height (to eave) | 21 feet |
| Floors | 2.5 stories |
Front Loaded

Ideal Specifications
| Lot | |
| Width | 45 feet |
| Depth | 125 feet |
| Area | 5,625 sq. ft. |
| 0.129 acres | |
| Units | |
| Number of Units | 2 units |
| Typical Unit Size | 1,008 sq. ft. |
| Density | |
| Net Density | 16 du/acre |
| Gross Density | 13 du/acre |
| Parking | |
| Parking Ratio | 1.5 per unit |
| On-street Spaces | 1 |
| Off-street Spaces | 2 |
| Setbacks | |
| Front | 15 feet |
| Side | 5 feet |
| Building | |
| Width | 24 feet |
| Depth | 42 feet |
| Height (to eave) | 21 feet |
| Floors | 2 stories |
The following example(s) show this housing type documented as real-world examples as they exist today. NOTE: Documented examples may be not be up to today’s local building code standards. See the Idealized tab for up-to-date specifications in line with modern building standards.
