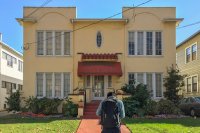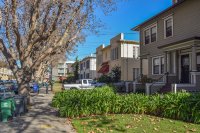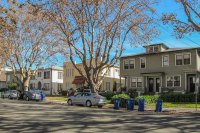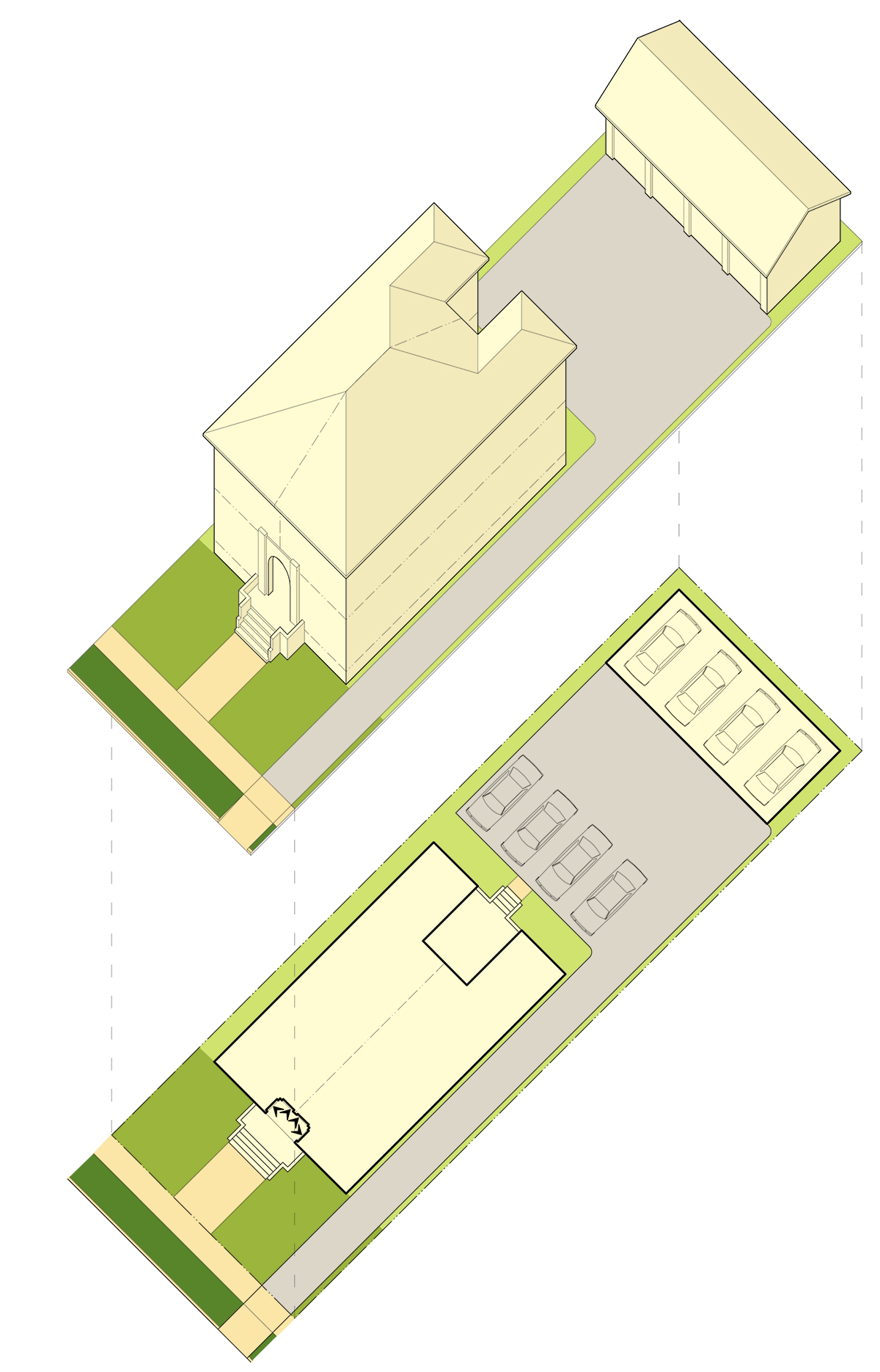Fourplex: Stacked
Fourplex – Berkeley, CA
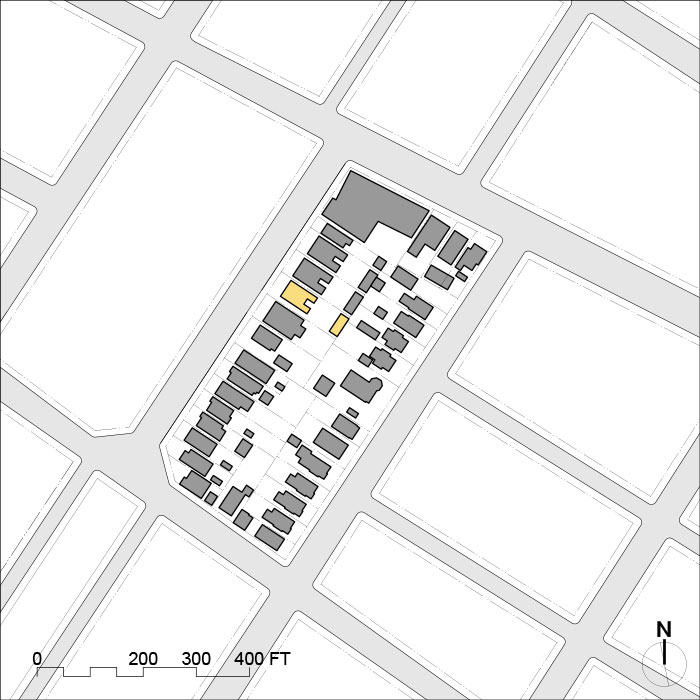
Documented Specifications
| Lot | |
| Width | 50 feet |
| Depth | 155 feet |
| Area | 7,750 sq. ft. |
| 0.18 acres | |
| Units | |
| Number of Units | 4 units |
| Typical Unit Size | |
| Density | |
| Net Density | 22.5 du/acre |
| Gross Density | 18.9 du/acre |
| Parking | |
| Parking Ratio• | 2.5 per unit |
| On-street Spaces | 2 |
| Off-street Spaces | 8 |
| Setbacks | |
| Front• | 25 feet |
| Side | 3 feet |
| Rear (main building) | 70 feet |
| Between Main and Accessory Buildings | 47 feet |
| Building | |
| Building Size | 4,320 sq. ft. |
| Width | 36 feet |
| Depth | 60 feet |
| Height (to eave) | 23 feet |
