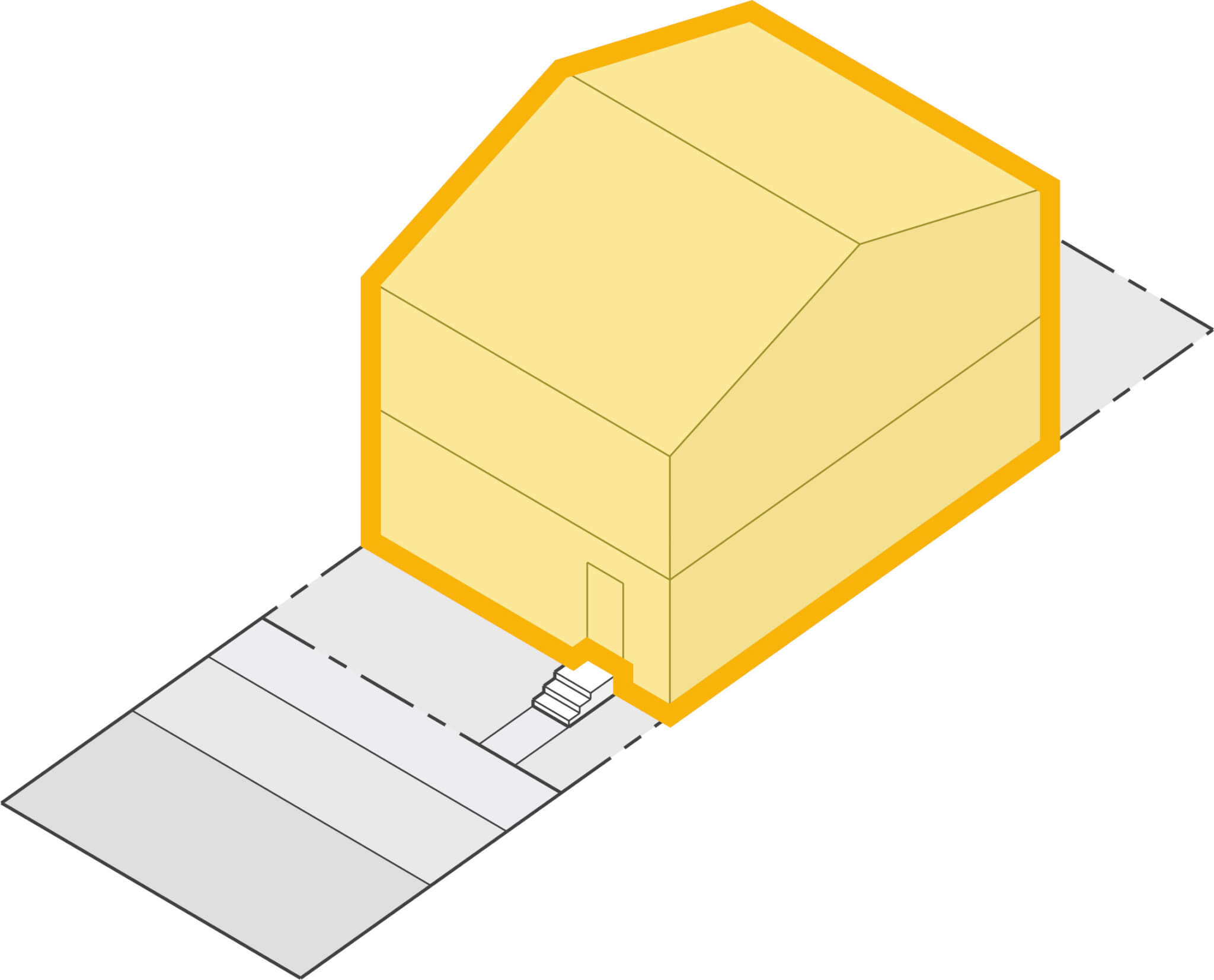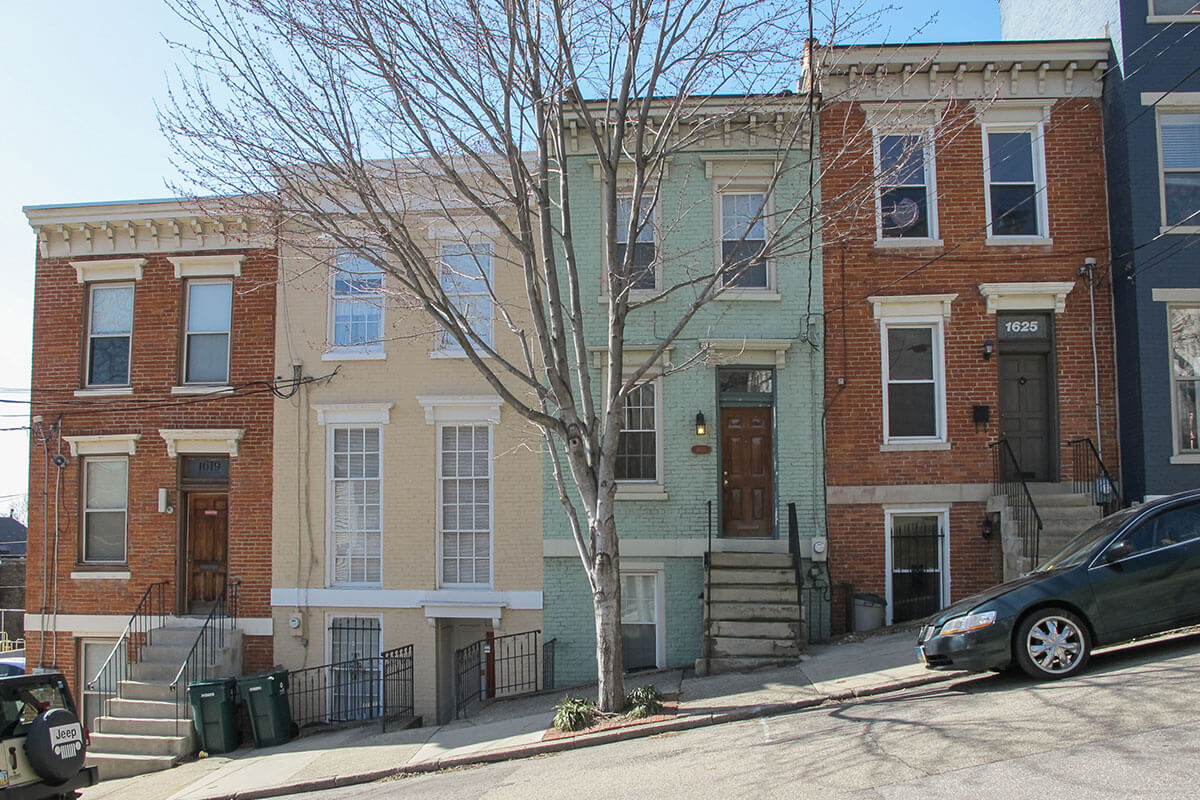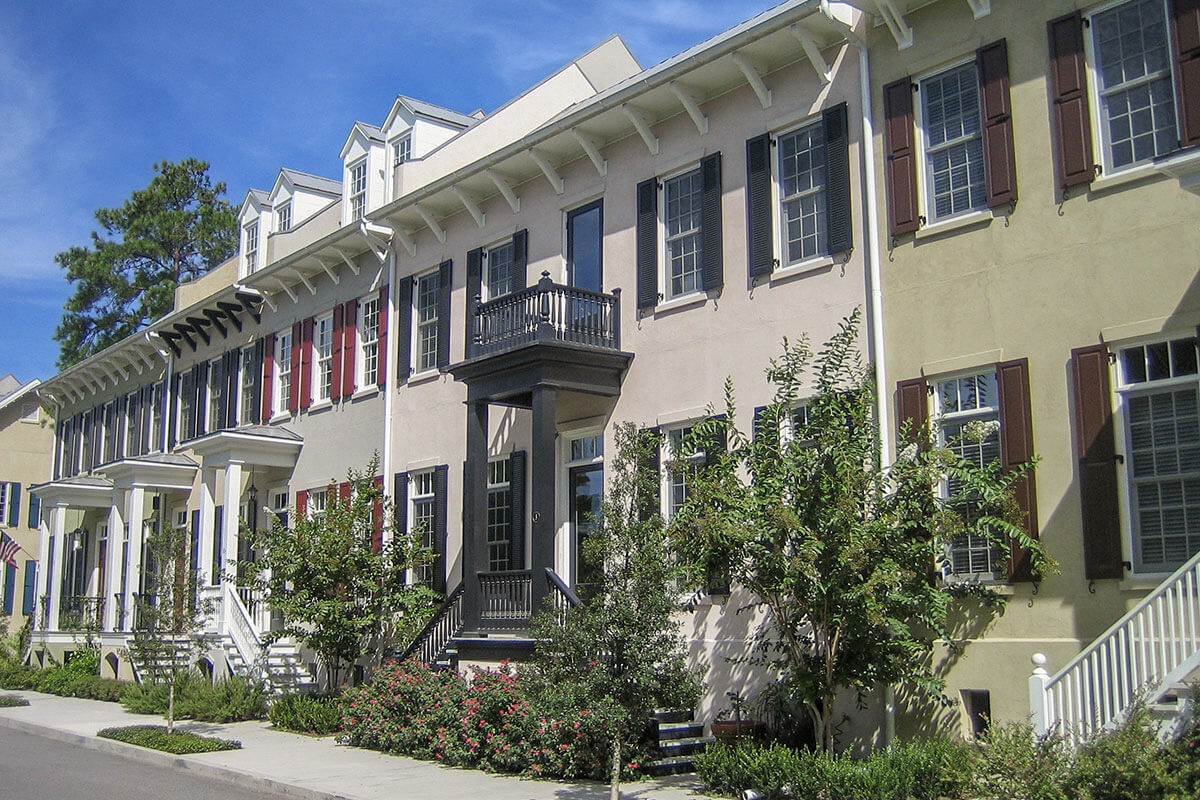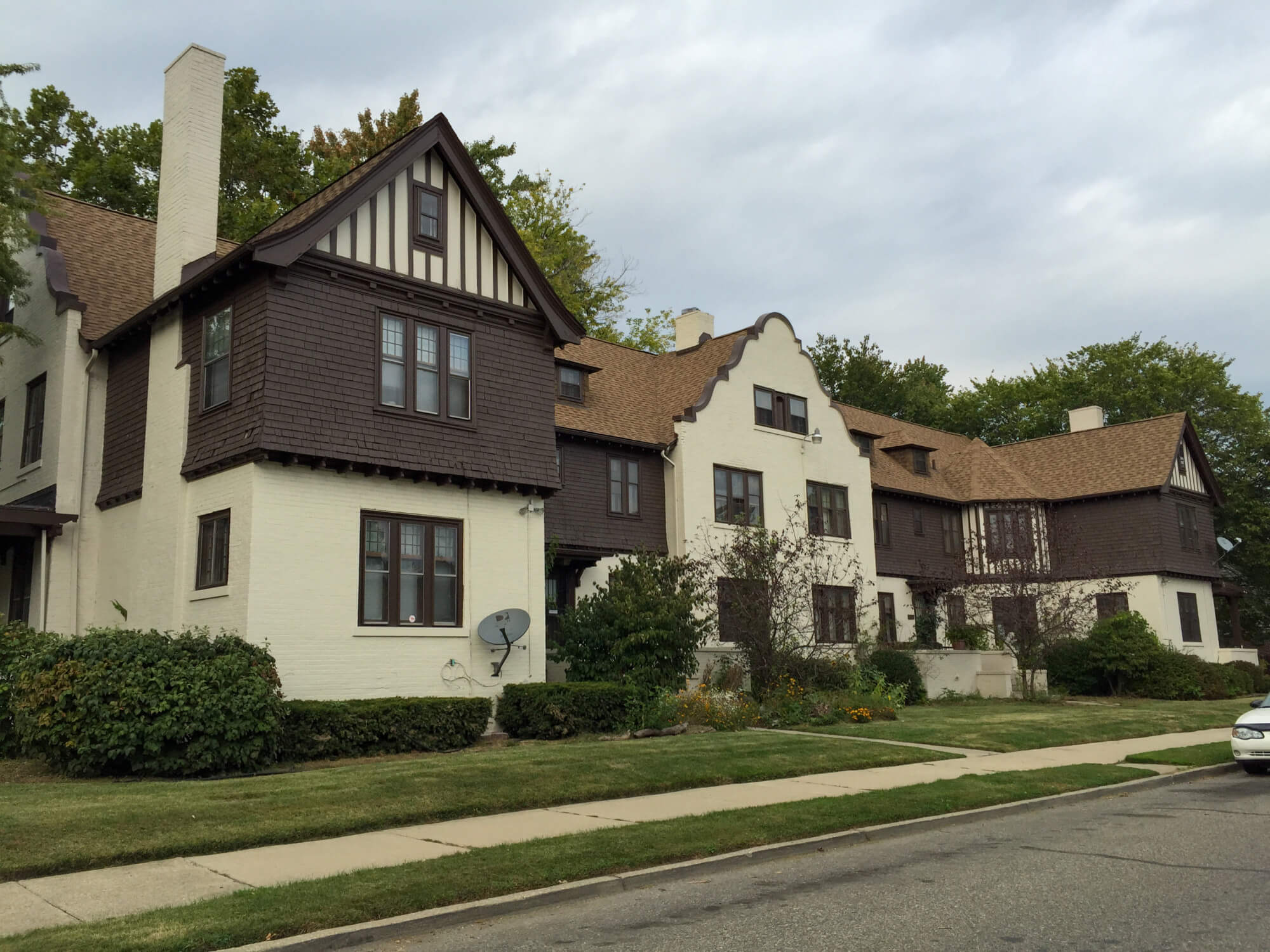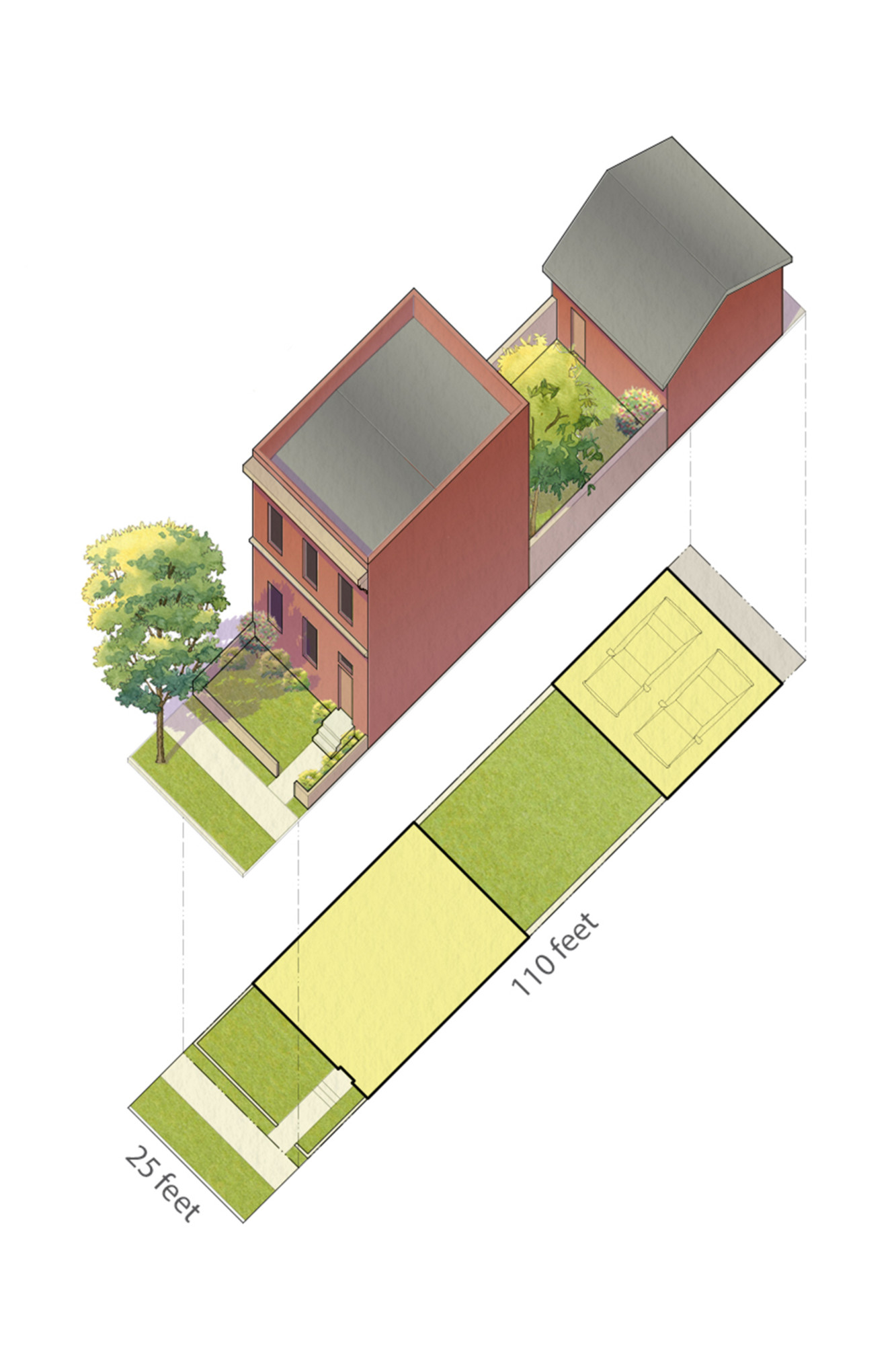Description
A small-to medium-sized attached structure that consists of 2 to 16 multi-story dwelling units placed side-by-side. Entries are on the narrow side of the unit and typically face a street or courtyard. The street façades have entrances and avoid garages.
Typical Specifications
| Lot |
Front-loaded |
Alley-Loaded |
| Width* |
N/A |
18–25 feet |
| Depth* |
|
85–120 feet |
| Area* |
|
1,530–3,000 sq. ft. |
| |
|
0.04–0.09 acres |
| Units |
| Number of Units |
N/A |
1 |
| Typical Unit Size |
|
1,000–3,000 sq. ft. |
| Density |
| Net Density |
N/A |
11–25 du/acre |
| Gross Density |
|
10–22 du/acre |
| Parking |
| Parking Ratio* |
N/A |
1–3 per unit |
| On-street Spaces |
|
1-2 |
| Off-street Spaces |
|
2 per unit max. |
| Setbacks |
| Front* |
|
10–25 feet |
| Side* |
|
0–12 feet |
| Rear (main building)* |
|
30–60 feet |
| Between Main and Accessory Buildings |
|
10–20 feet |
| Building |
| Building Size |
|
|
| Width |
|
18–25 feet |
| Depth |
|
35–55 feet |
| Height (to eave)* |
|
25–40 feet |
| Floors |
|
2-3.5 stories |
| * Varies based on context |
