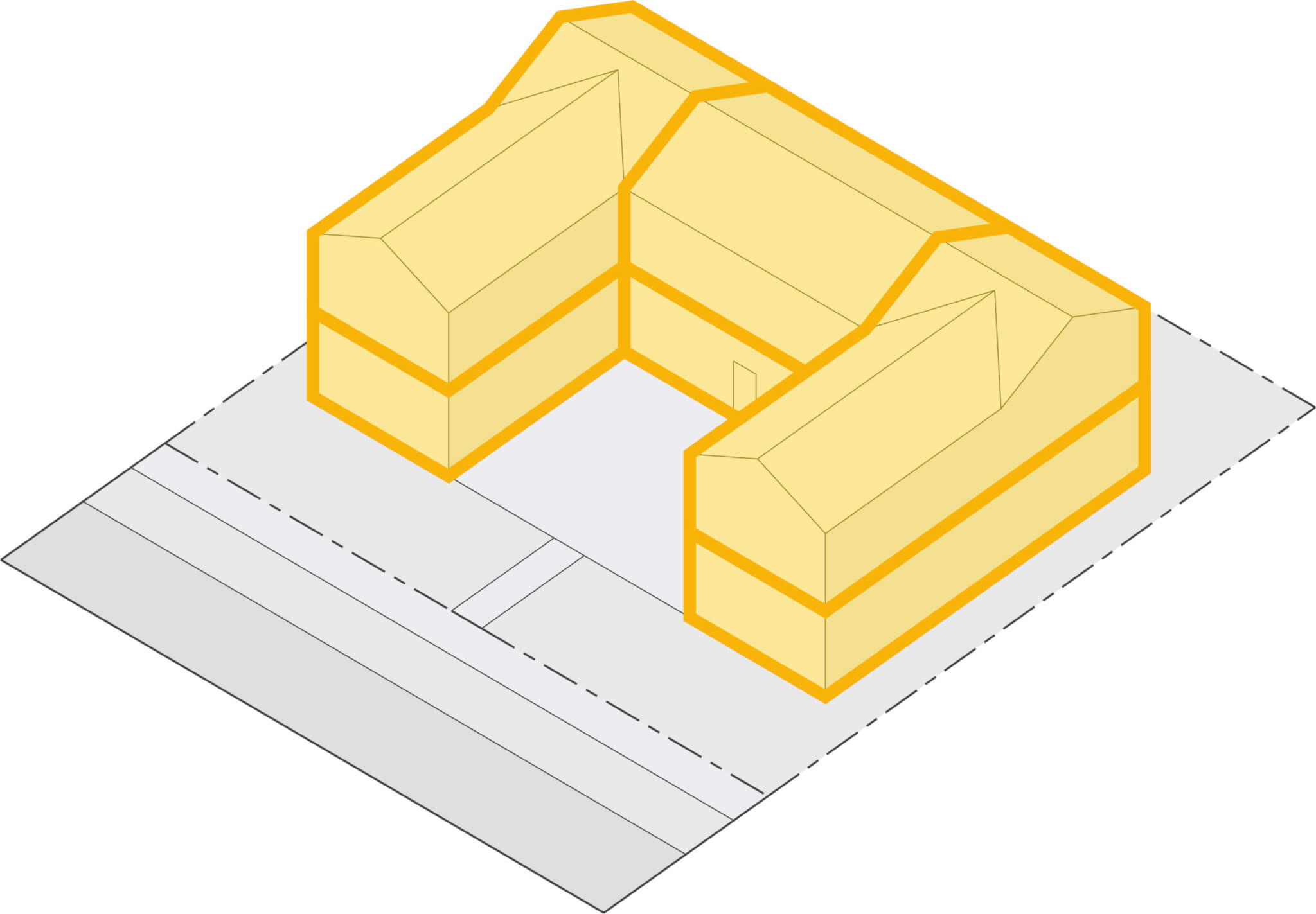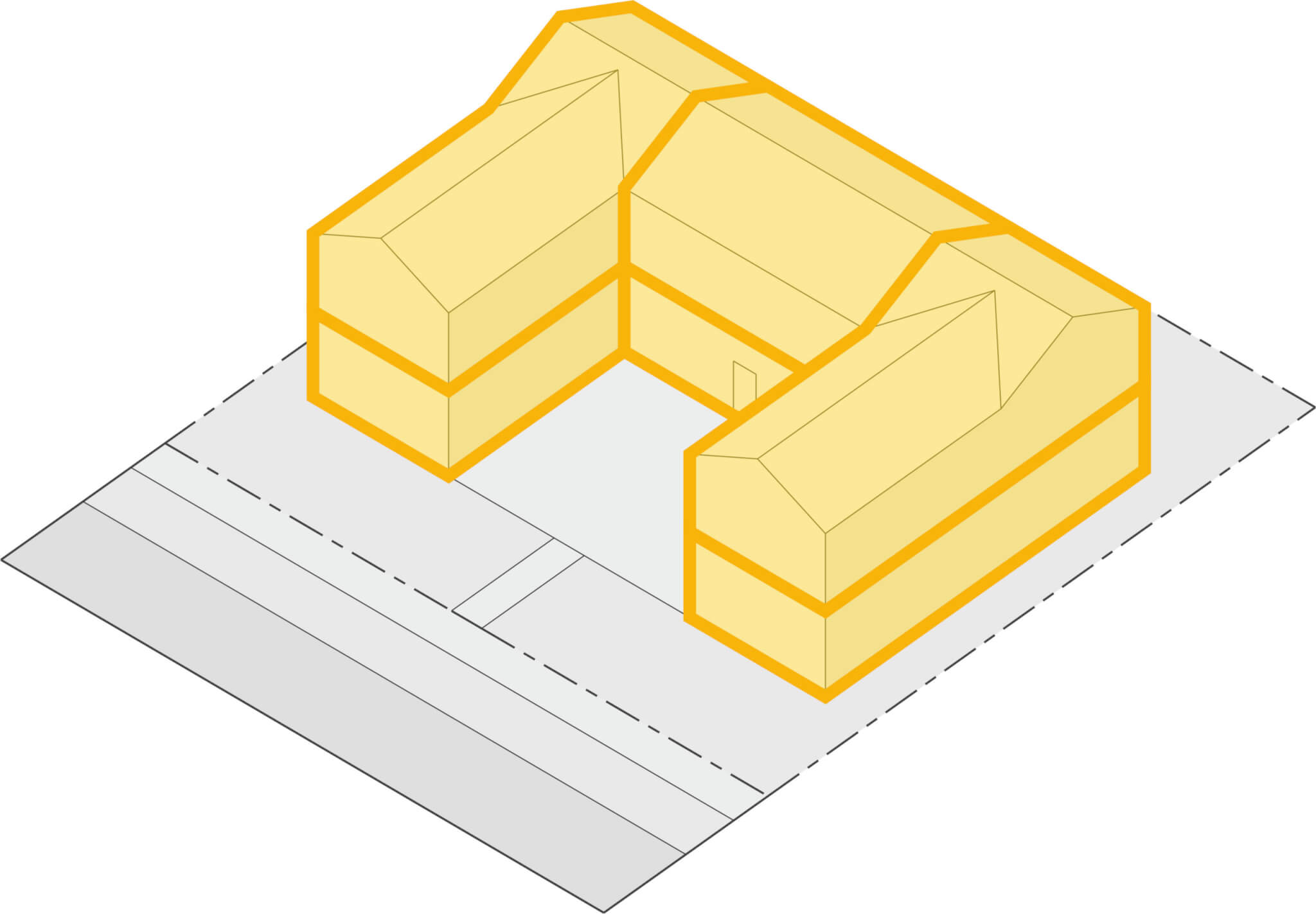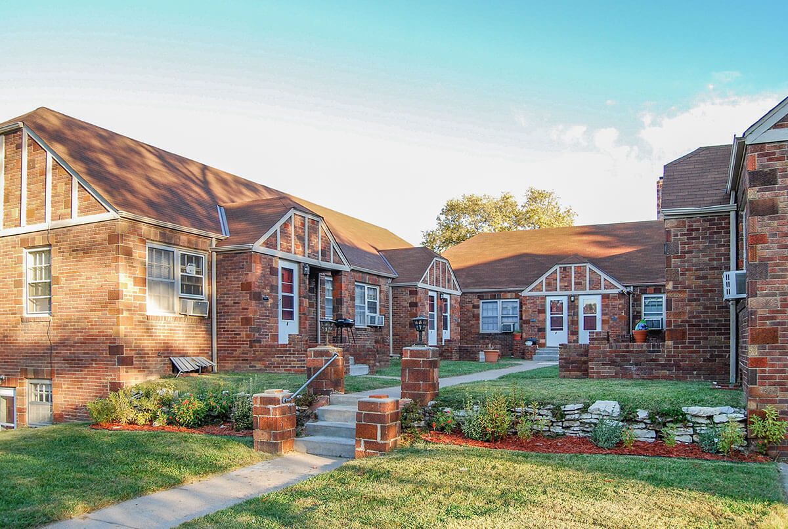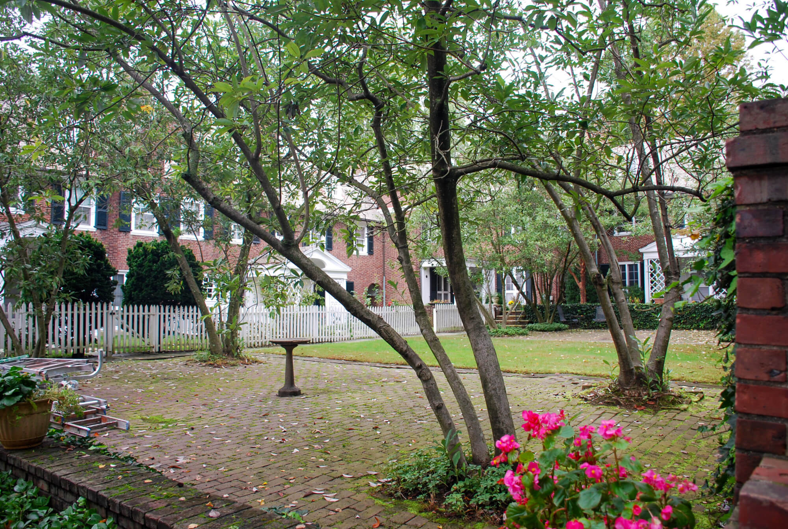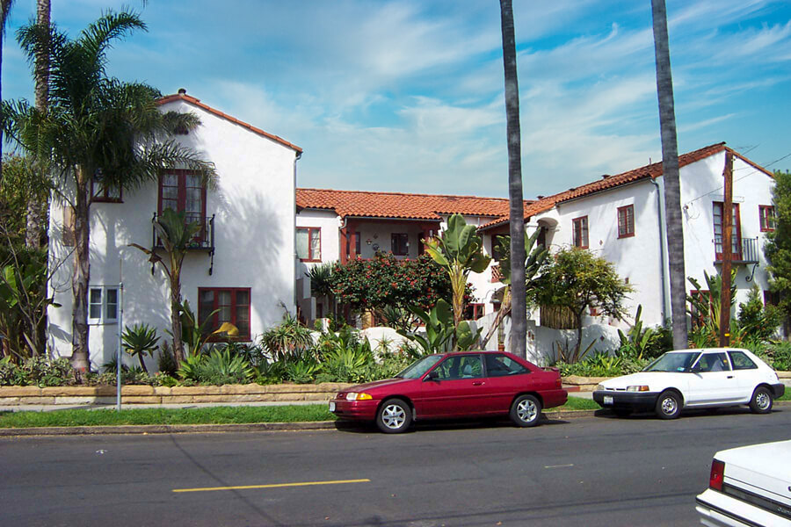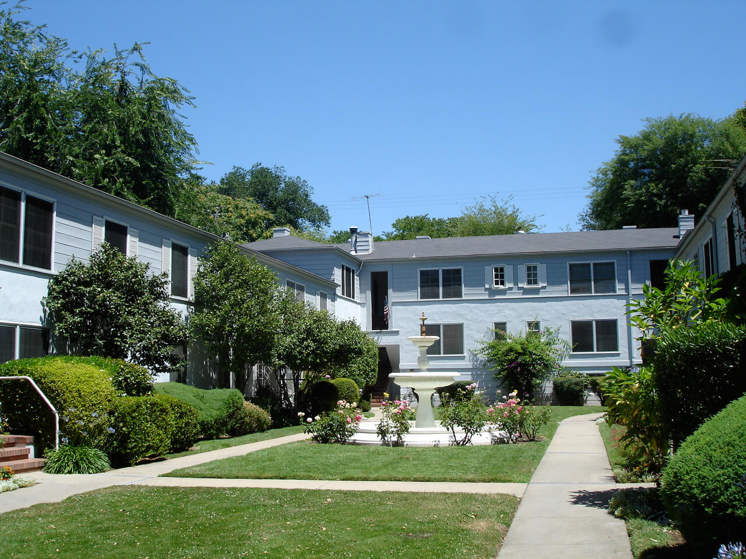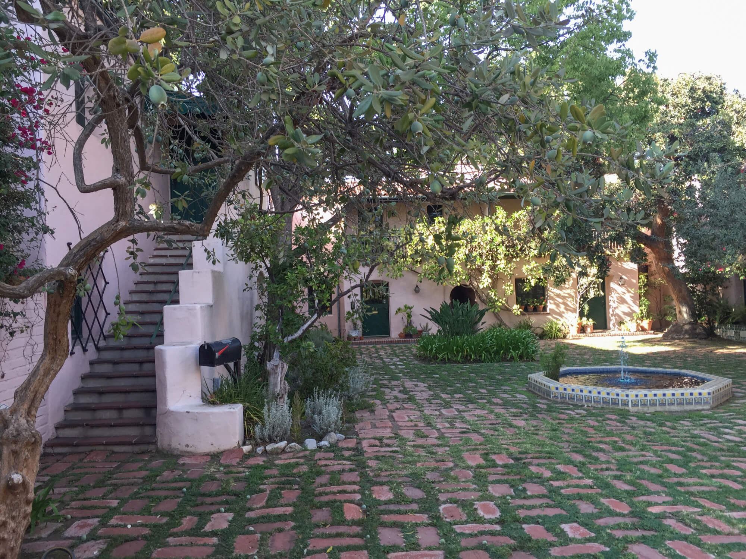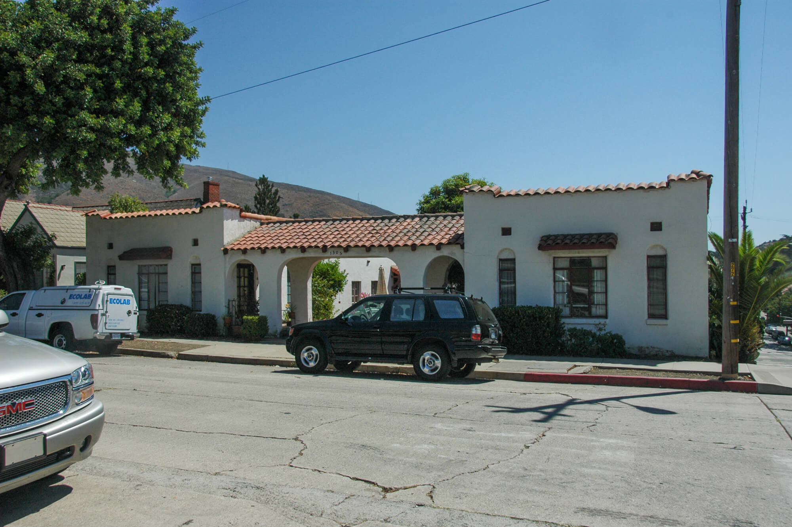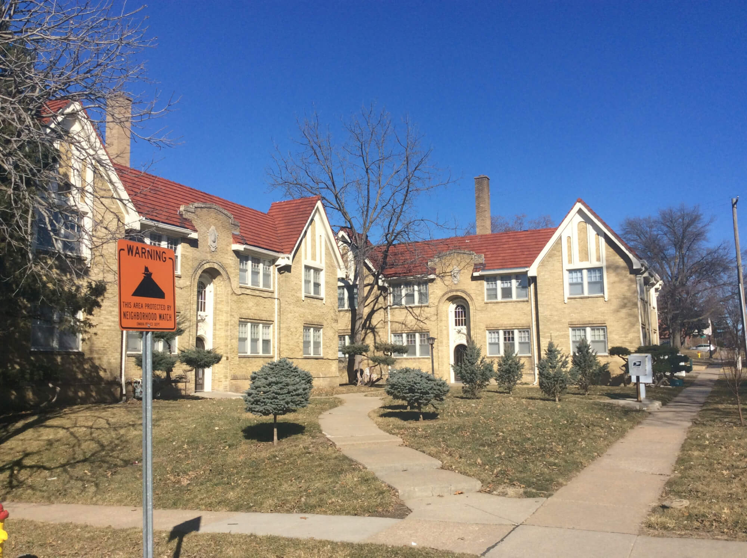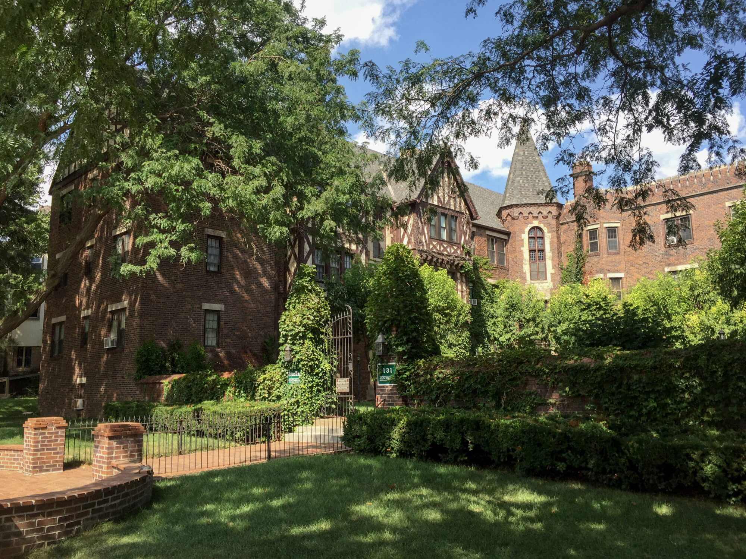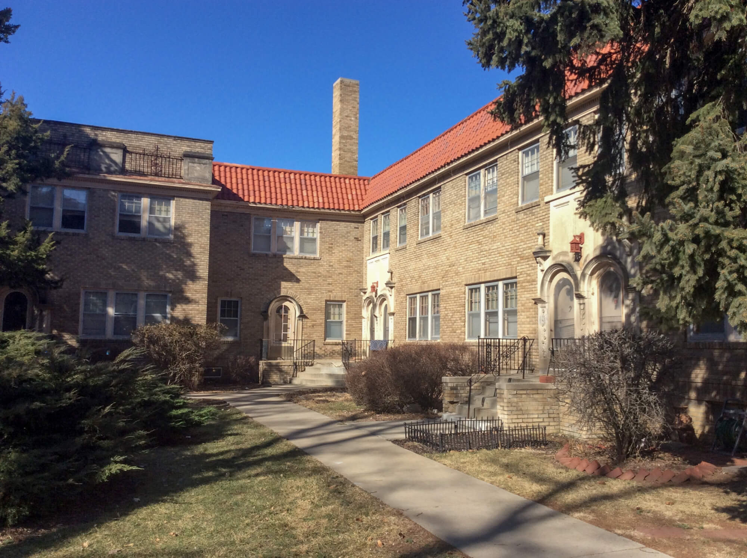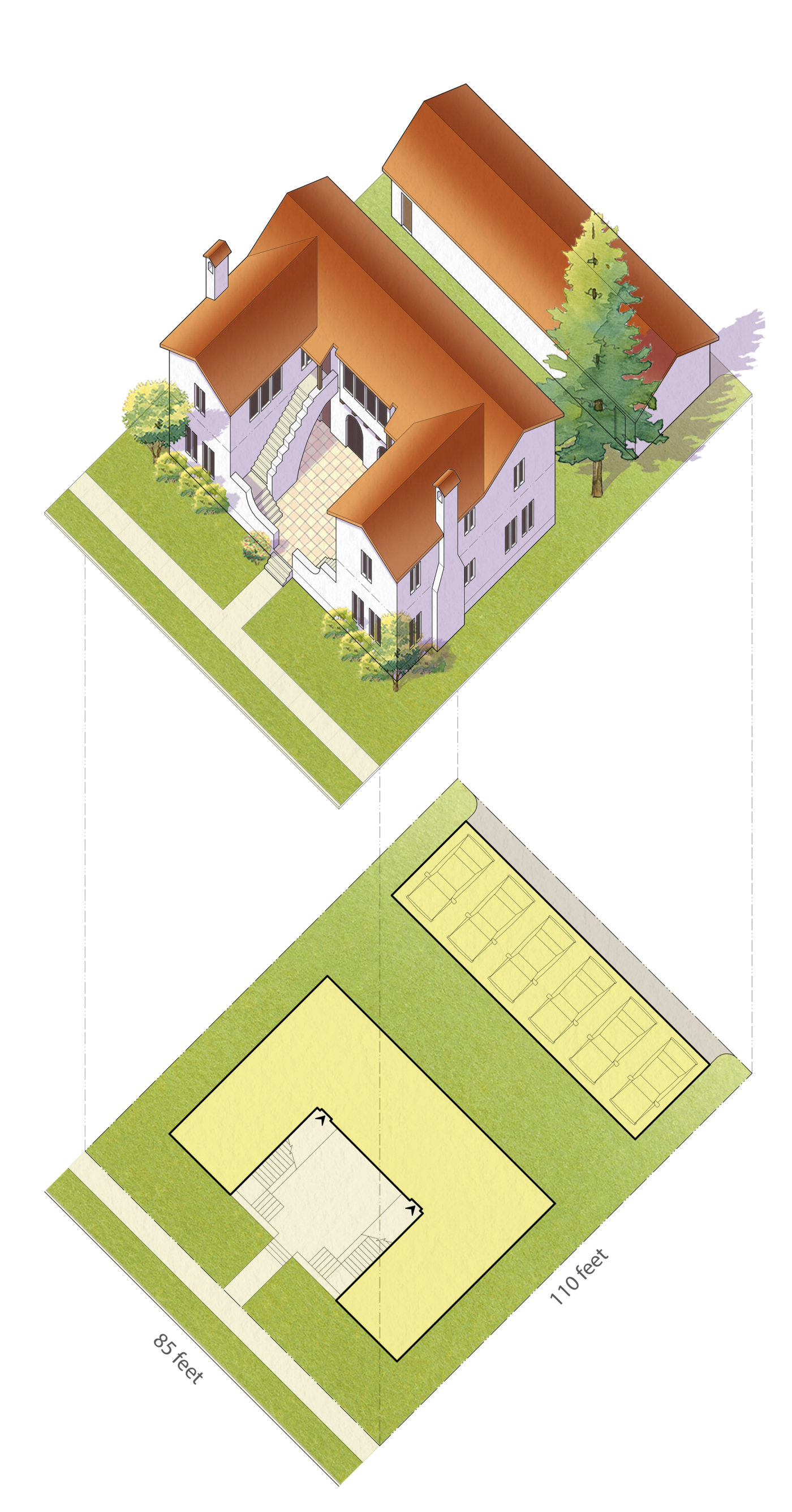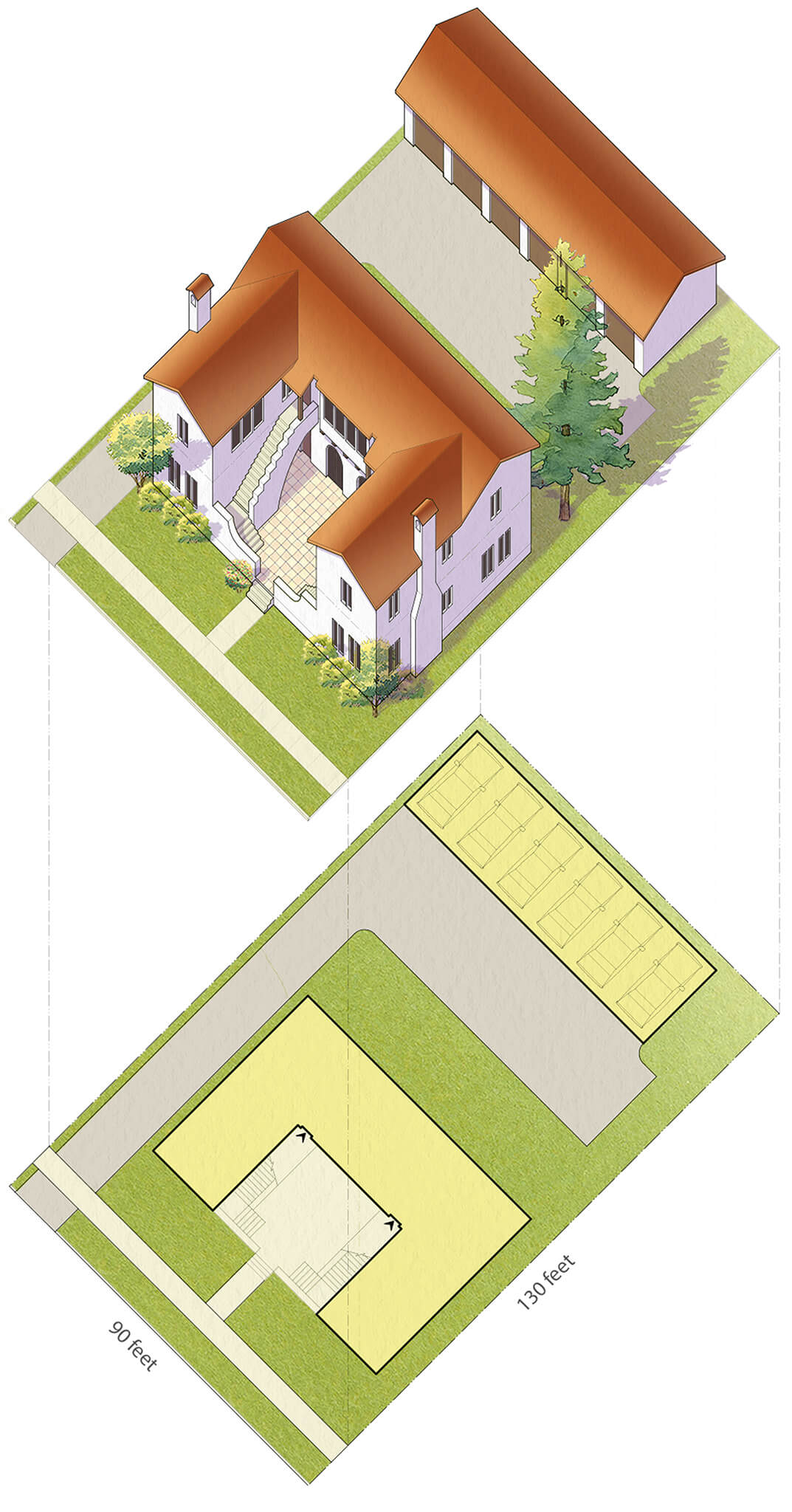Description
A medium-to-large sized (1 to 3.5-story*) detached structure consisting of multiple side-by-side and/or stacked dwelling units oriented around a courtyard or series of courtyards. The courtyard replaces the function of a rear yard and is more open to the street in low intensity neighborhoods and less open to the street in more urban settings. Each unit is accessed from the courtyard and shared stairs each provide access up to 3 units.
Typical Specifications
| Lot |
Front-loaded |
Alley-Loaded |
| Width* |
100–135 feet |
85–125 feet |
| Depth* |
110–150 feet |
100–150 feet |
| Area* |
11,000–20,250 sq. ft. |
9,350–18,750 sq. ft. |
| |
0.25–0.46 acres |
0.21–0.43 acres |
| Units |
| Number of Units |
6-25 |
6-25 |
| Typical Unit Size |
500–1,300 sq. ft. |
500–1,300 sq. ft. |
| Density |
| Net Density |
26–60 du/acre |
33–70 du/acre |
| Gross Density |
21–56 du/acre |
24–61 du/acre |
| Parking |
| Parking Ratio* |
1–2 per unit |
1–2 per unit |
| On-street Spaces |
3–6 |
3–6 |
| Off-street Spaces |
1 per unit max. |
1 per unit max. |
| Setbacks |
| Front* |
10–15 feet |
|
| Side* |
5–12 feet |
|
| Rear (main building)* |
10–20 feet |
|
| Between Main and Accessory Buildings |
10–20 feet |
|
| Building |
| Building Size |
|
|
| Width |
50–100 feet |
|
| Depth |
40–80 feet |
|
| Height (to eave)* |
20–40 feet |
|
| Floors |
1-3.5 stories |
|
| * Varies based on context |
