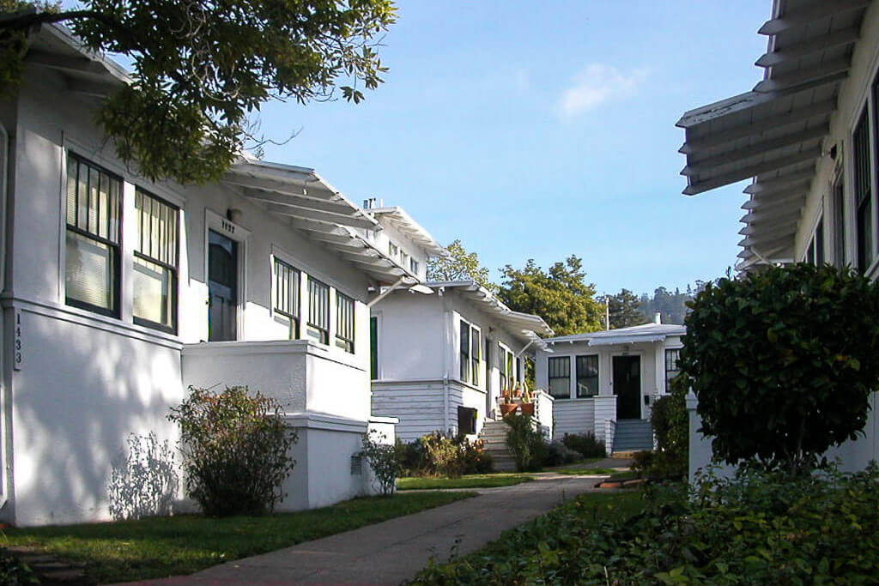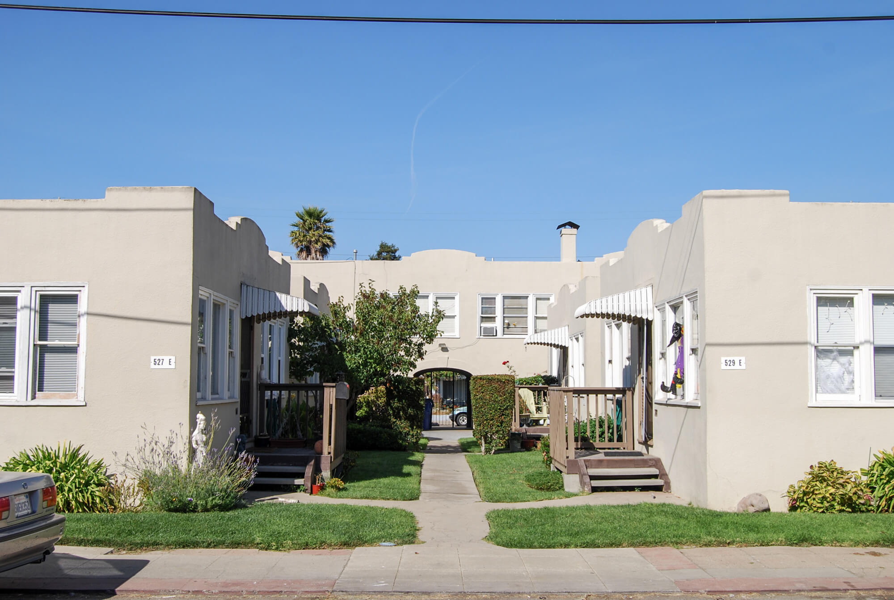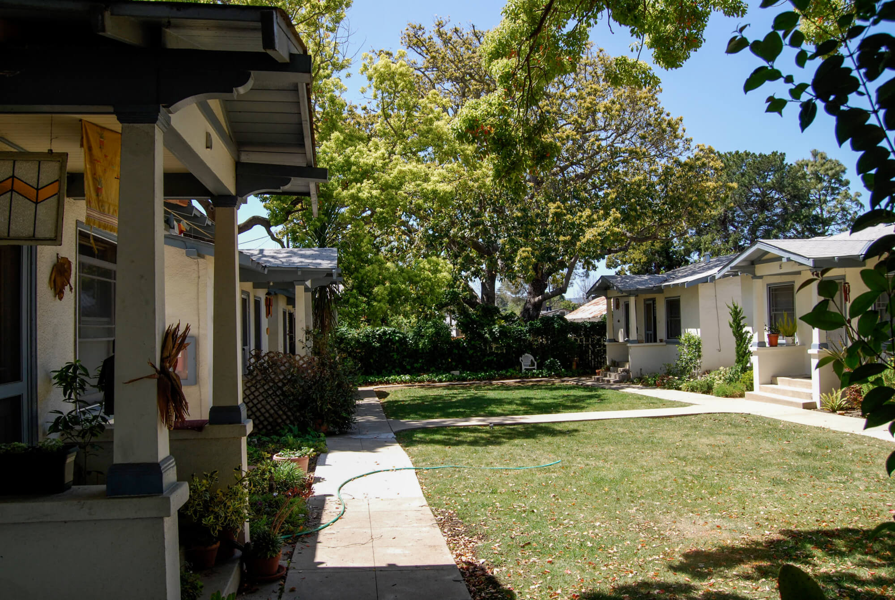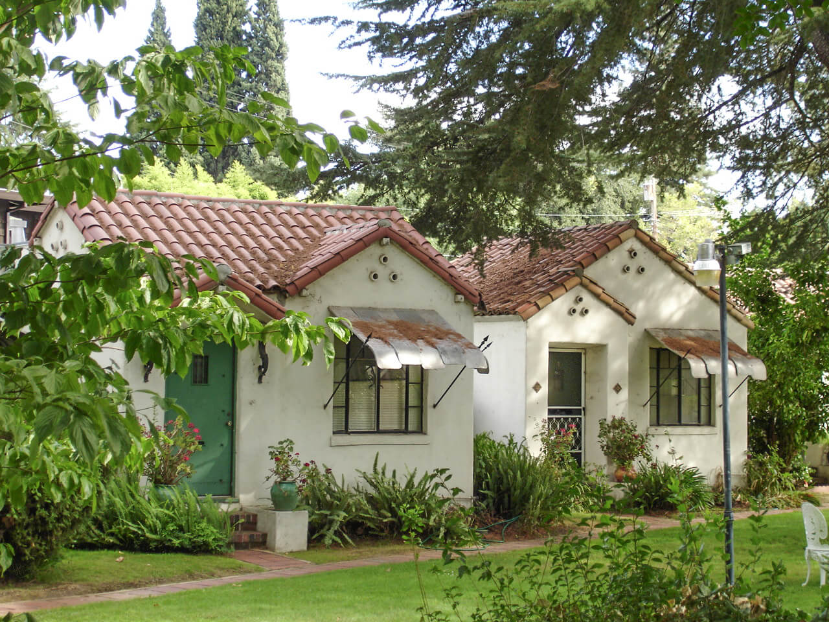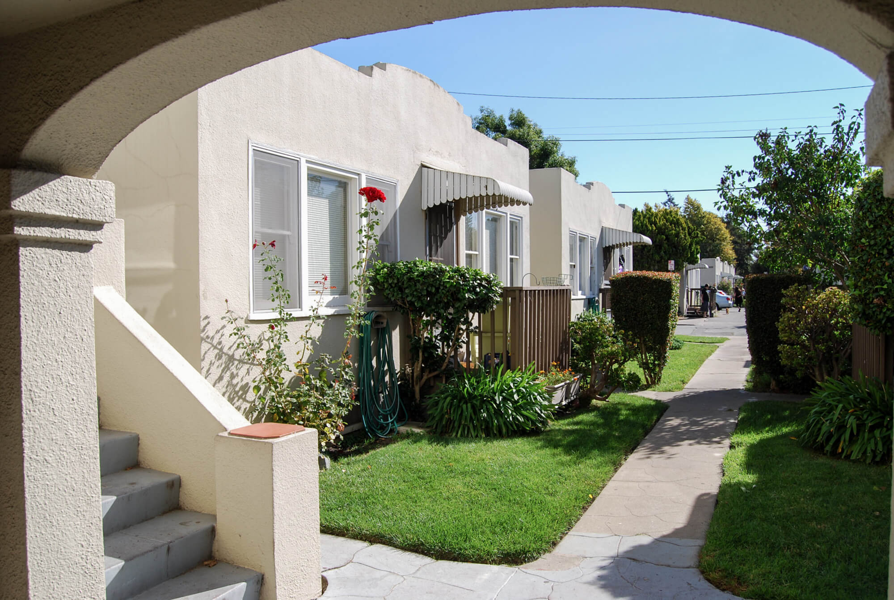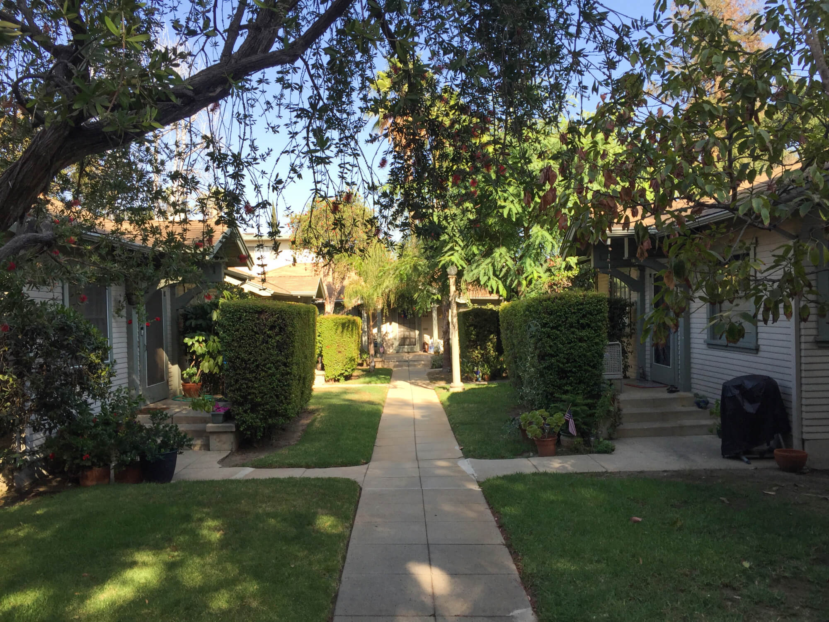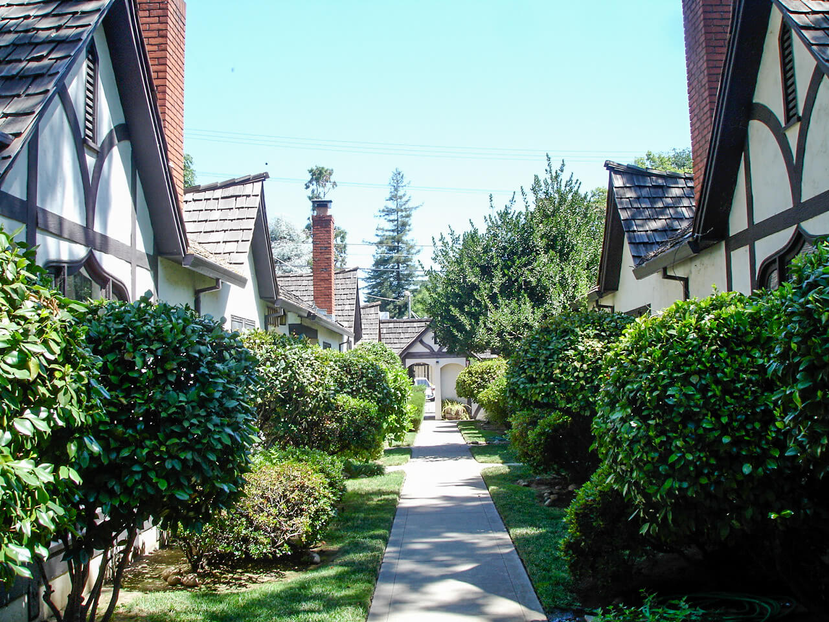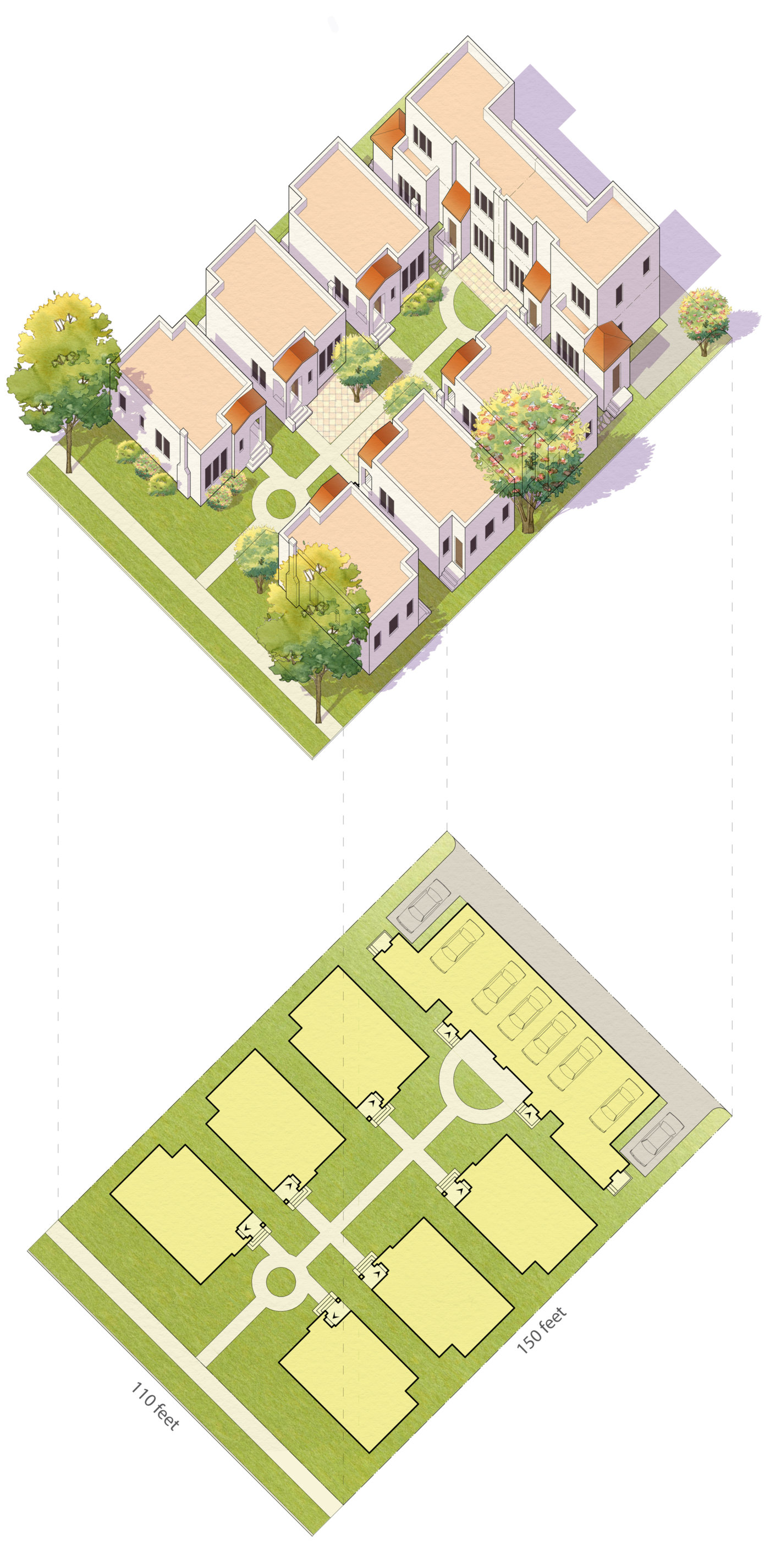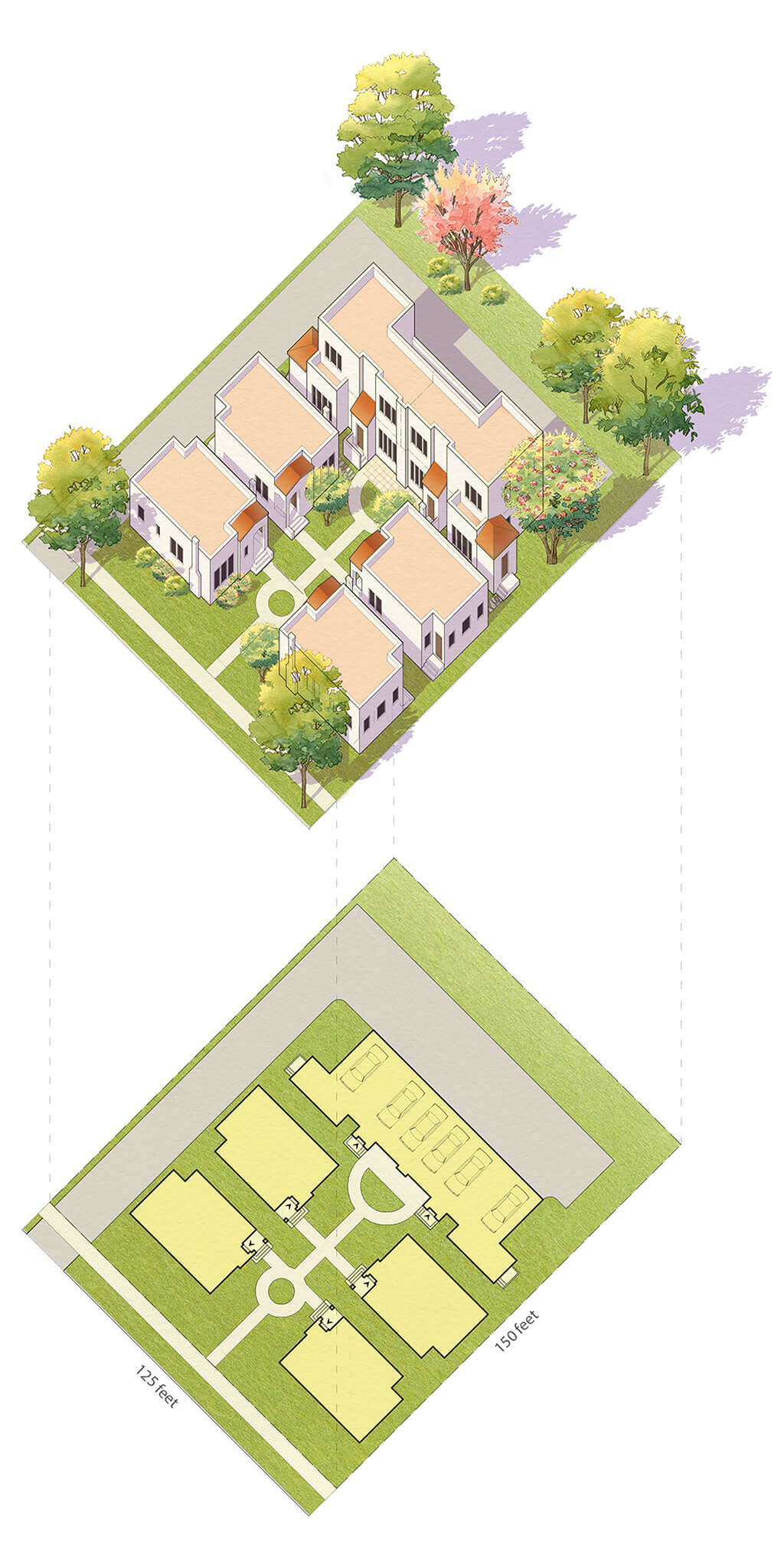Cottage Court
Description
A group of small (1 to 1.5-story*), detached structures arranged around a shared court visible from the street. The shared court is an important community-enhancing element and unit entrances should be from the shared court. It replaces the function of a rear yard. Often rear-most building can be up to 2 stories.Typical Specifications
| Lot | Front-loaded | Alley-Loaded |
| Width* | 115–160 feet | 100–150 feet |
| Depth* | 100–150 feet | 100–150 feet |
| Area* | 11,500-24,000 sq. ft. | 10,000–22,500 sq. ft. |
| 0.26-0.55 acres | 0.23–0.52 acres | |
| Units | ||
| Number of Units | 5–10 | 5–10 |
| Typical Unit Size | 500–800 sq. ft. | 500–800 sq. ft. |
| Density | ||
| Net Density | 13-38 du/acre | 19–44 du/acre |
| Gross Density | 10-20 du/acre | 15–31 du/acre |
| Parking | ||
| Parking Ratio* | 1-2 per unit | 1-2 per unit |
| On-street Spaces | 5-7 | 5-7 |
| Off-street Spaces | 1 per unit max. | 1 per unit max. |
| Setbacks | ||
| Front* | 10–25 feet | |
| Side* | 5–15 feet | |
| Rear (main building)* | 5–15 feet | |
| Between Main and Accessory Buildings | 5–10 feet | |
| Building | ||
| Building Size | ||
| Width | 18–24 feet max. | |
| Depth | 24–36 feet max. | |
| Height (to eave)* | 12–18 feet max. | |
| Floors | 1-1.5 stories (Rear-most building sometimes 2 stories) | |
| * Varies based on context | ||
Gallery of Cottage Courts
Idealized specifications take the best characteristics of this type and update them for today’s typical building standards, serving as a model for new development.
Alley Loaded
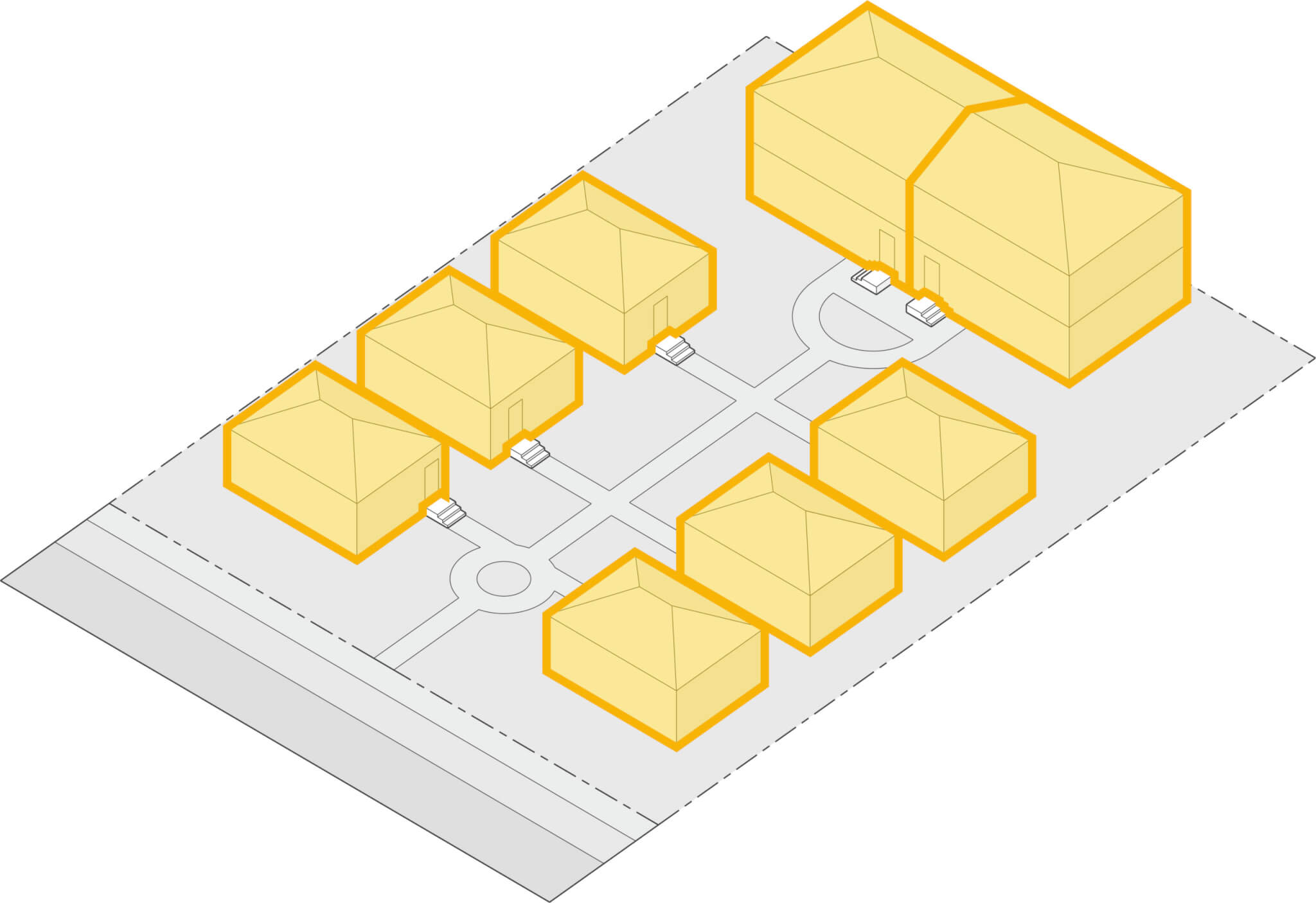
Ideal Specifications
| Lot | |
| Width | 110 feet |
| Depth | 150 feet |
| Area | 16,500 sq. ft. |
| 0.4 acres | |
| Units | |
| Number of Units | 8 units |
| Typical Unit Size | 840 sq. ft. |
| Density | |
| Net Density | 21 du/acre |
| Gross Density | 16 du/acre |
| Parking | |
| Parking Ratio | 1.625 per unit |
| On-street Spaces | 5 |
| Off-street Spaces | 1 per unit max. |
| Setbacks | |
| Front | 15 feet |
| Side | 5 feet |
| Building | |
| Building Size | |
| Width | 24 feet |
| Depth | 35 feet |
| Height (to eave) | 15 feet |
| Floors | 1 story |
Front Loaded

Ideal Specifications
| Lot | |
| Width | 125 feet |
| Depth | 150 feet |
| Area | 18,750 sq. ft. |
| 0.43 acres | |
| Units | |
| Number of Units | 6 units |
| Typical Unit Size | 840 sq. ft. |
| Density | |
| Net Density | 14 du/acre |
| Gross Density | 12 du/acre |
| Parking | |
| Parking Ratio | 1.83 per unit |
| On-street Spaces | 5 |
| Off-street Spaces | 6 |
| Setbacks | |
| Front | 15 feet |
| Side | 5 feet |
| Building | |
| Building Size | |
| Width | 24 feet |
| Depth | 35 feet |
| Height (to eave) | 15 feet |
| Floors | 1 story |
The following example(s) show this housing type documented as real-world examples as they exist today. NOTE: Documented examples may be not be up to today’s local building code standards. See the Idealized tab for up-to-date specifications in line with modern building standards.
