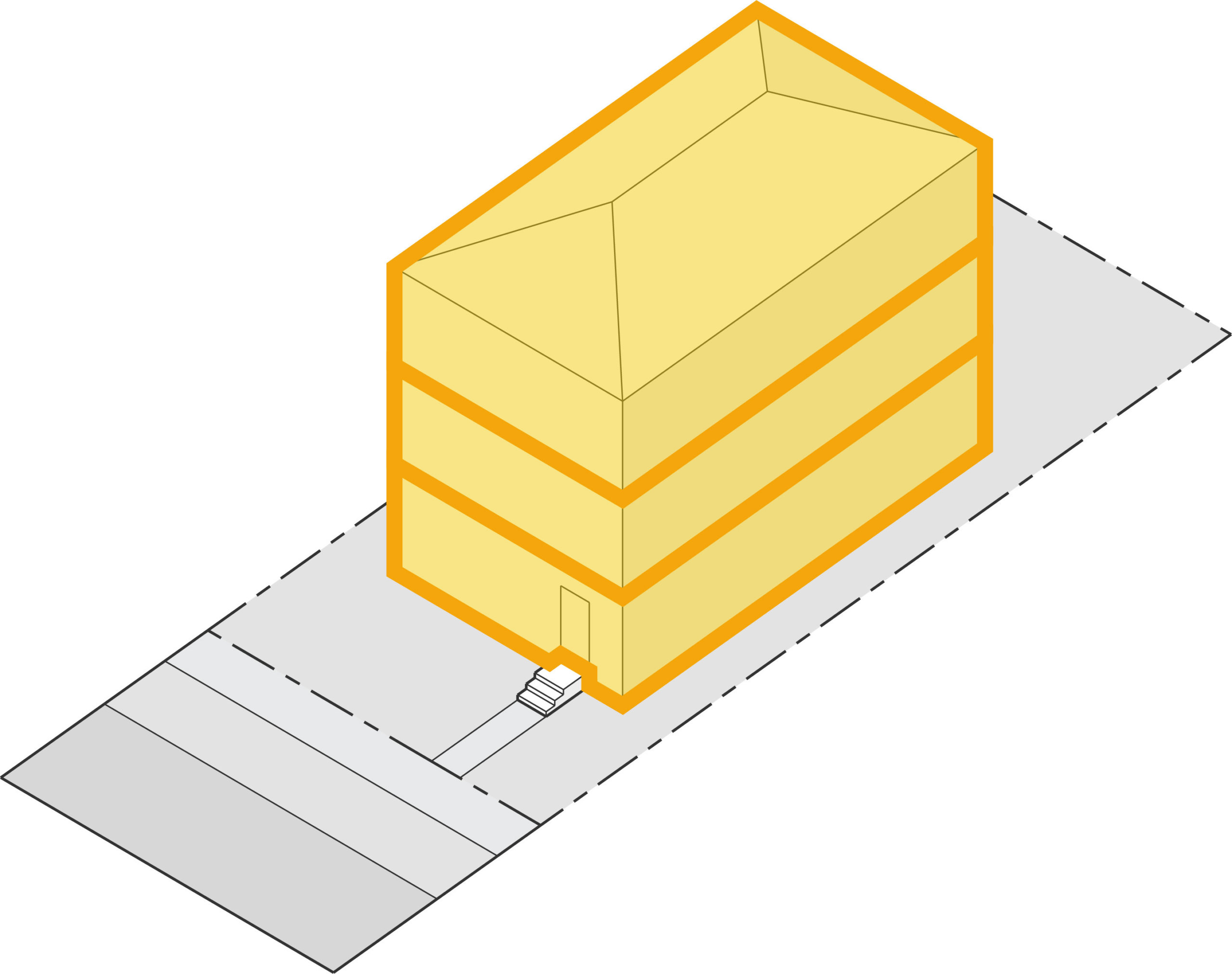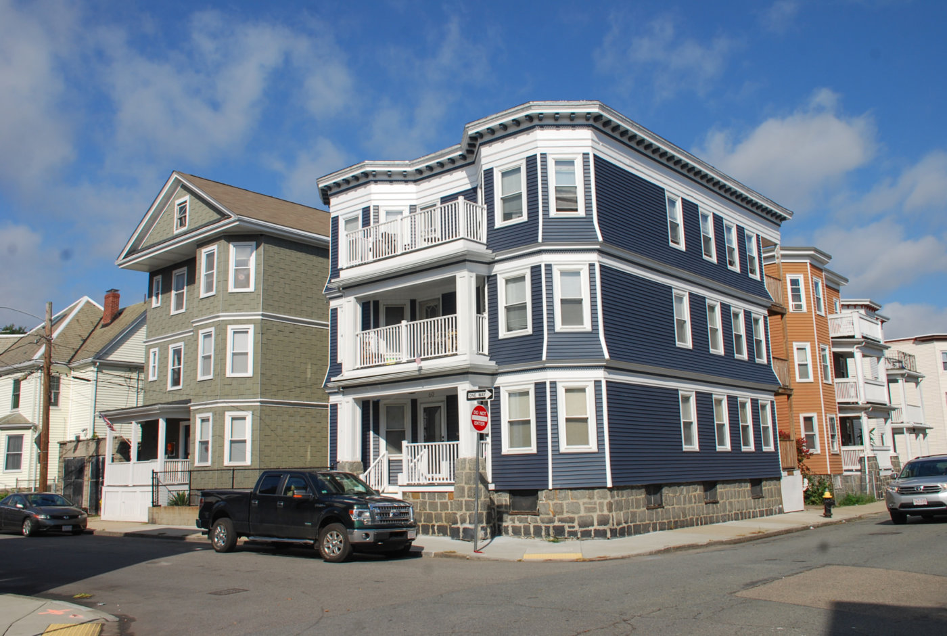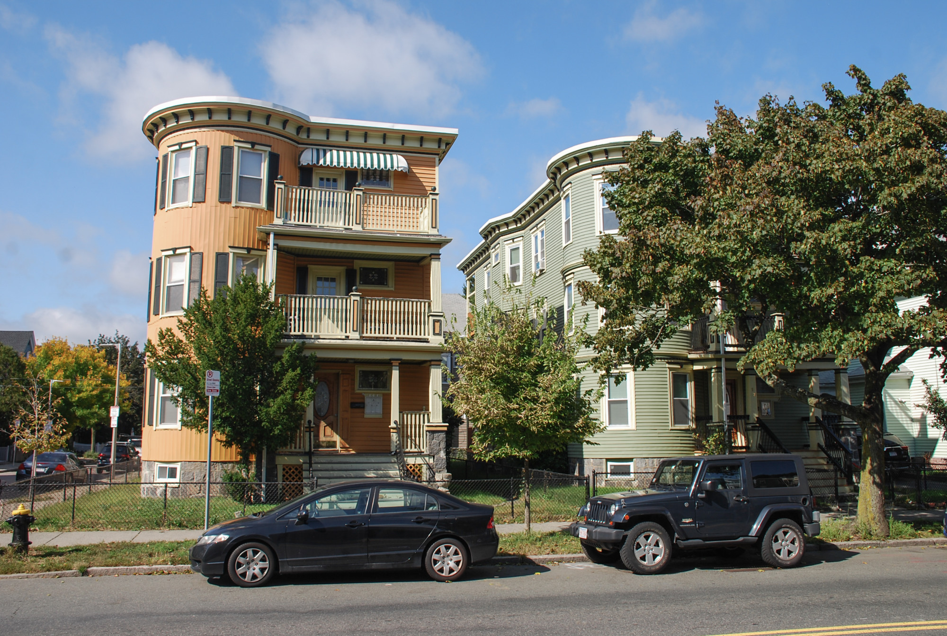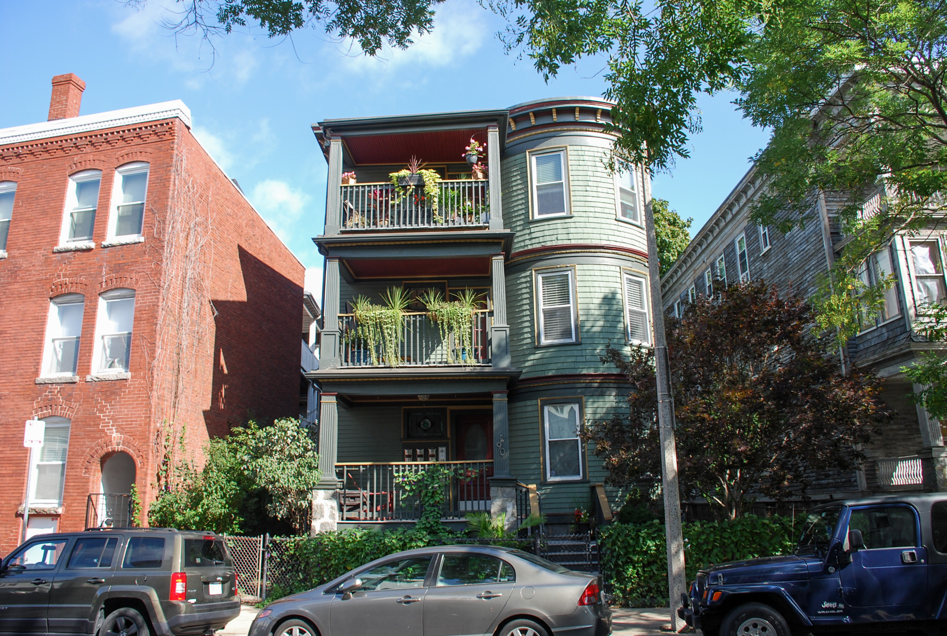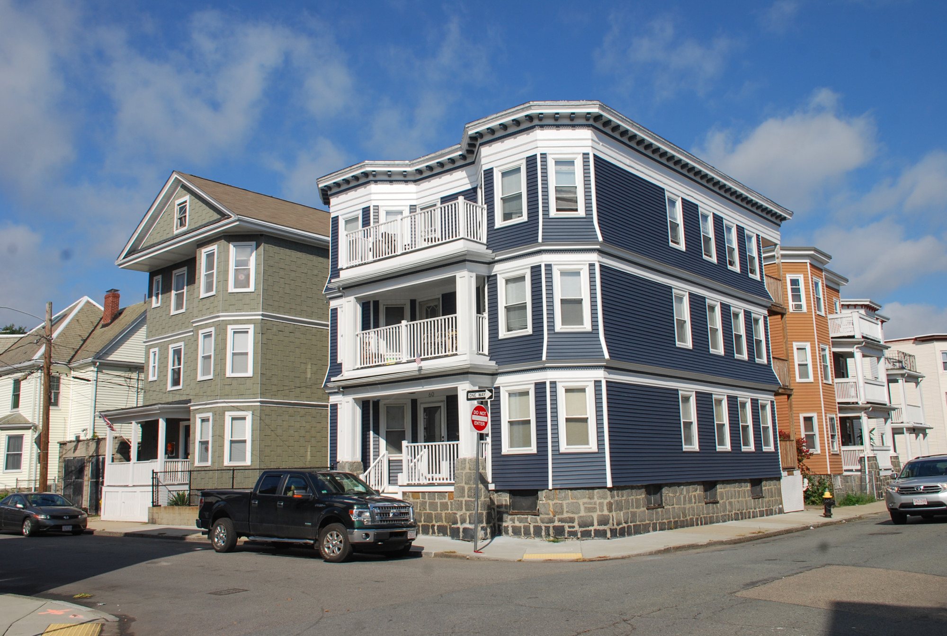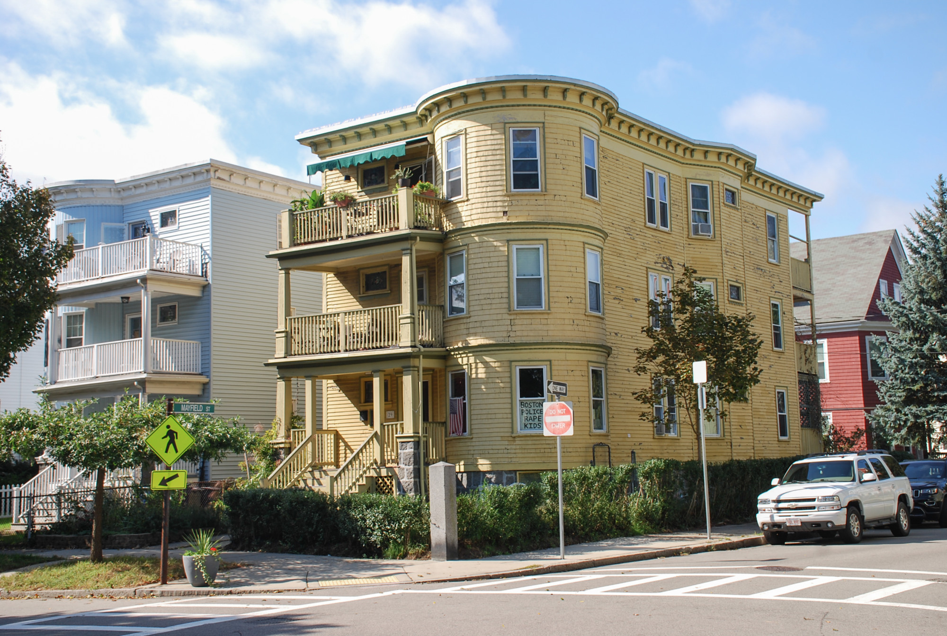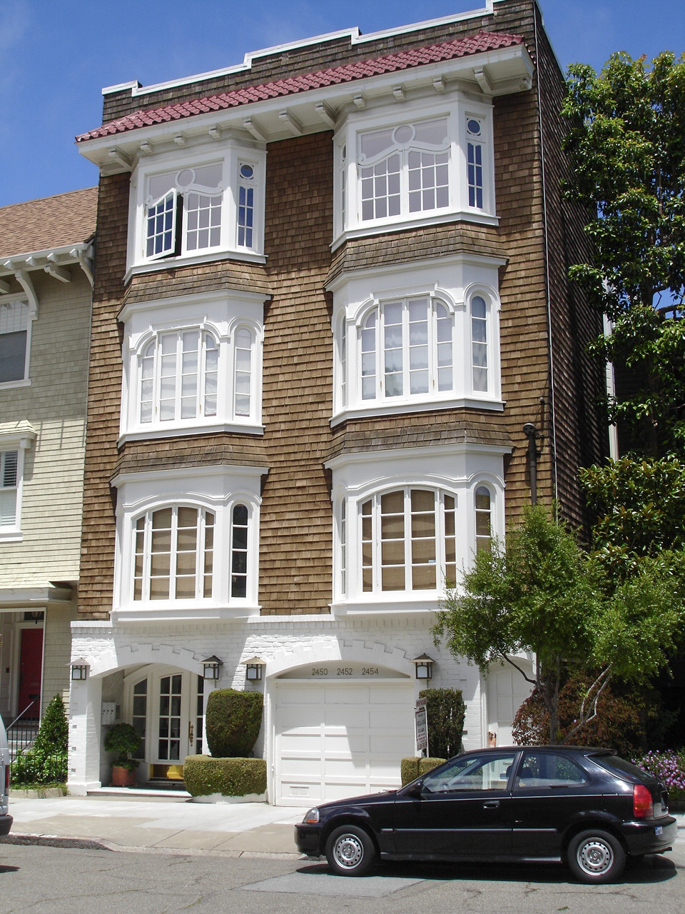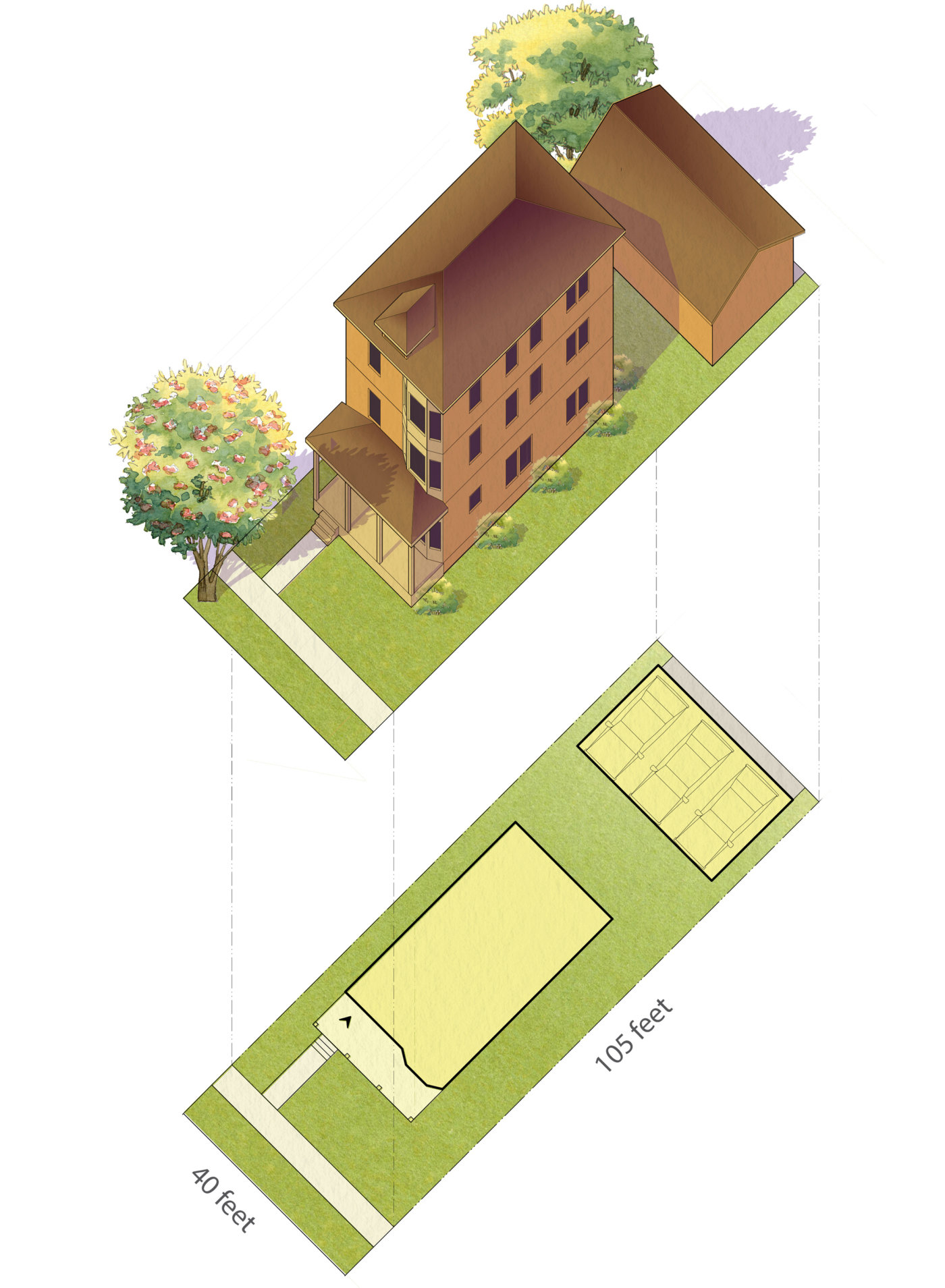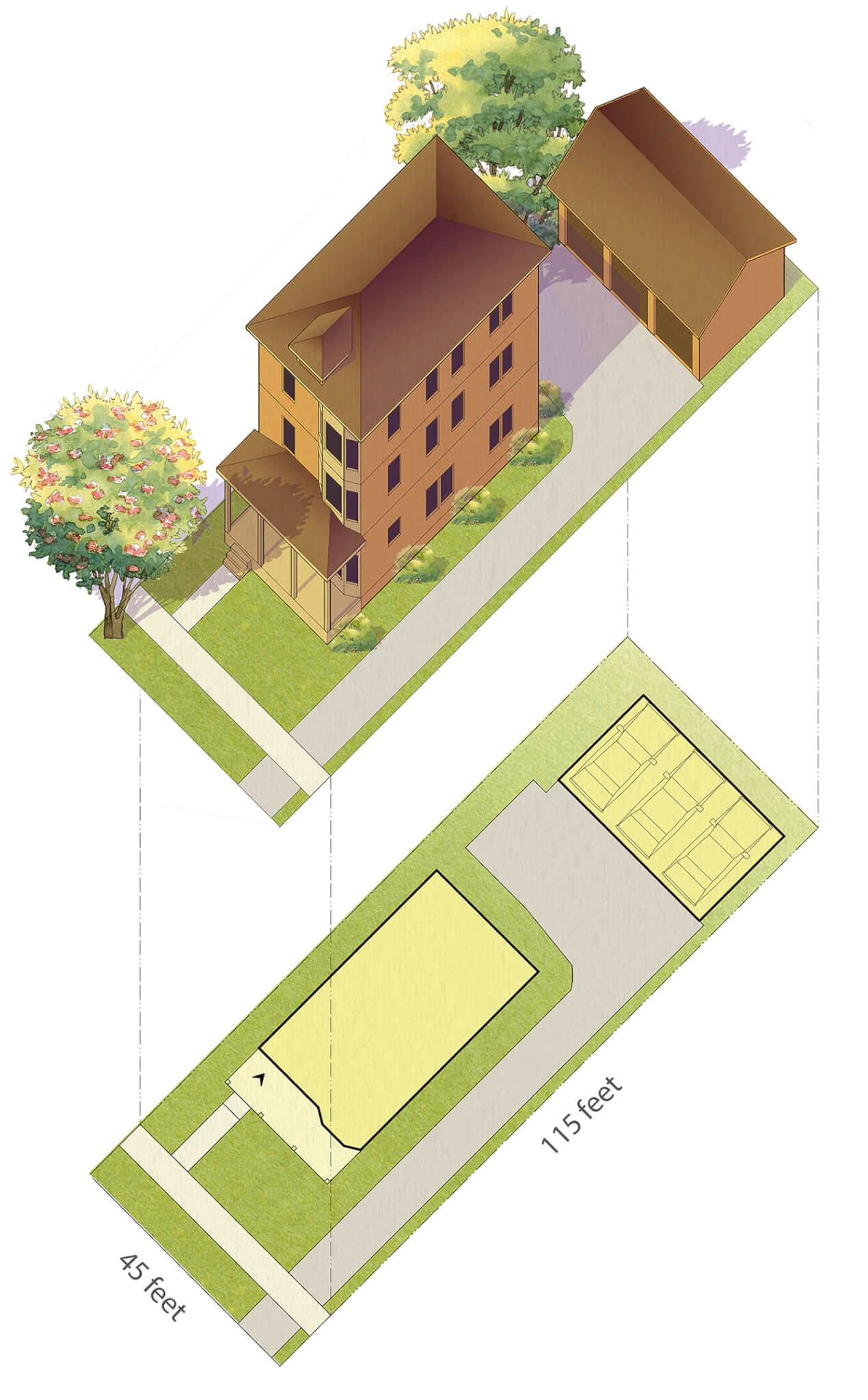Description
A small-to-medium (3 to 3.5-story) sized detached structure that consists of 3 dwelling units typically stacked on top of each other on consecutive floors, with one entry for the ground floor unit and a shared entry for the units above. This type does not include a rear yard.
Typical Specifications
| Lot |
Front-loaded |
Alley-Loaded |
| Width* |
40–65 feet |
40–55 feet |
| Depth* |
100–150 feet |
85–150 feet |
| Area* |
4,000–9,750 sq. ft. |
3,400–8,250 sq. ft. |
| |
0.092–0.22 acres |
0.078–0.19 acres |
| Units |
| Number of Units |
3 |
3 |
| Typical Unit Size |
700–1,600 sq. ft. |
700–1,600 sq. ft. |
| Density |
| Net Density |
13–32 du/acre |
15–38 du/acre |
| Gross Density |
11–30 du/acre |
13–35 du/acre |
| Parking |
| Parking Ratio* |
1–2 per unit |
1–2 per unit |
| On-street Spaces |
1–2 |
1–2 |
| Off-street Spaces |
1 per unit max. |
1 per unit max. |
| Setbacks |
| Front* |
10–25 feet |
|
| Side* |
5–12 feet |
|
| Rear (main building)* |
5-30 feet |
|
| Between Main and Accessory Buildings |
10–20 feet |
|
| Building |
| Building Size |
|
|
| Width |
24–40 feet |
|
| Depth |
40–55 feet |
|
| Height (to eave)* |
30–45 feet |
|
| Floors |
3-3.5 stories |
|
| * Varies based on context |
